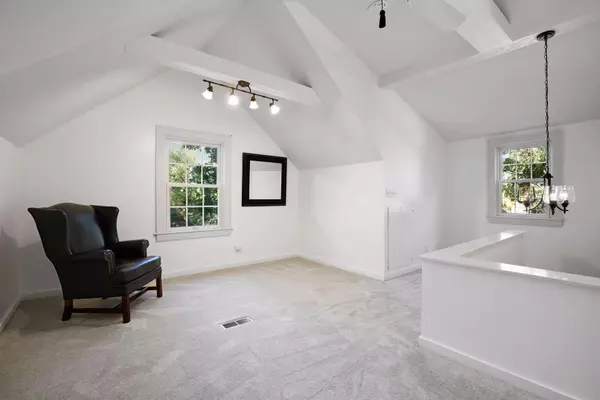$522,000
$530,000
1.5%For more information regarding the value of a property, please contact us for a free consultation.
1208 Cedar Lake RD S Minneapolis, MN 55416
3 Beds
3 Baths
2,638 SqFt
Key Details
Sold Price $522,000
Property Type Single Family Home
Sub Type Single Family Residence
Listing Status Sold
Purchase Type For Sale
Square Footage 2,638 sqft
Price per Sqft $197
Subdivision Brownie Lake Add
MLS Listing ID 6099774
Sold Date 12/21/21
Bedrooms 3
Full Baths 2
Three Quarter Bath 1
Year Built 1939
Annual Tax Amount $6,314
Tax Year 2021
Contingent None
Lot Size 9,147 Sqft
Acres 0.21
Lot Dimensions 50x182x50x186
Property Description
Charming home minutes to North Loop restaurants, walking to cedar Lake Trail and Theoworth Parkway. Living room/Dining room with original pine wood floors, dry bar, wood burning fireplace and built-in bookcases. The functional kitchen with white enameled cabinets, granite, breakfast area and a convenient door to the backyard for grilling. Two large bedrooms share a full bathroom. Upper level is open and bright. The bonus area would make a great TV area, an office or nursery with French doors. Vaulted owner's suite with a spa bathroom, heated floors and a private deck.
The lower level features an amusement room with fireplace and a shuffle board floor, cedar closet, renovated ¾ bath and tons of storage. Private backyard with a flagstone patio area and completely fenced in. The lawn sprinkler keeps all of the gardens happy
Location
State MN
County Hennepin
Zoning Residential-Single Family
Rooms
Basement Block, Full, Partially Finished
Dining Room Breakfast Area, Living/Dining Room
Interior
Heating Forced Air
Cooling Central Air
Fireplaces Number 2
Fireplaces Type Amusement Room, Living Room, Wood Burning
Fireplace Yes
Appliance Dishwasher, Disposal, Dryer, Gas Water Heater, Microwave, Range, Refrigerator, Washer
Exterior
Parking Features Attached Garage, Concrete, Garage Door Opener
Garage Spaces 1.0
Fence Full, Wood
Pool None
Roof Type Age Over 8 Years,Asphalt,Pitched
Building
Lot Description Tree Coverage - Medium
Story One and One Half
Foundation 1172
Sewer City Sewer/Connected
Water City Water/Connected
Level or Stories One and One Half
Structure Type Wood Siding
New Construction false
Schools
School District Minneapolis
Read Less
Want to know what your home might be worth? Contact us for a FREE valuation!

Our team is ready to help you sell your home for the highest possible price ASAP





