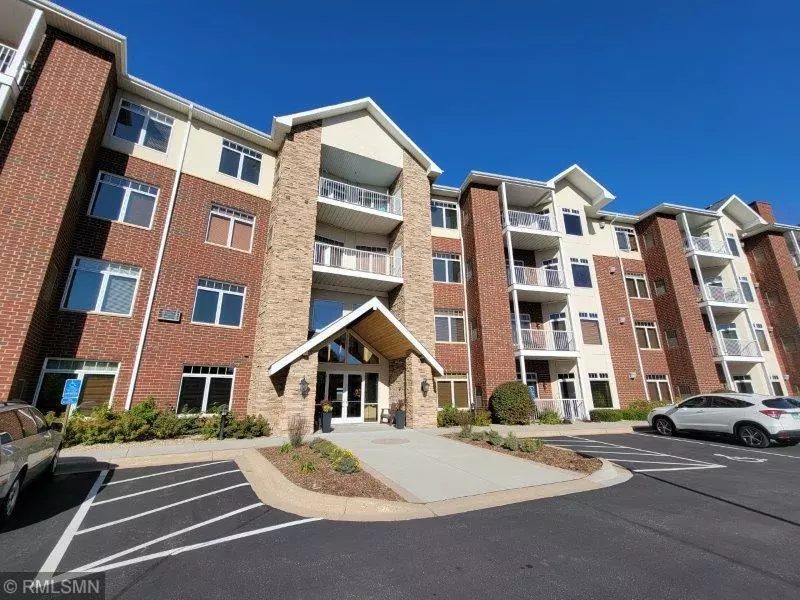$380,000
$389,888
2.5%For more information regarding the value of a property, please contact us for a free consultation.
1776 Stieger Lake LN #204 Victoria, MN 55386
2 Beds
2 Baths
1,462 SqFt
Key Details
Sold Price $380,000
Property Type Condo
Sub Type High Rise
Listing Status Sold
Purchase Type For Sale
Square Footage 1,462 sqft
Price per Sqft $259
Subdivision Steiger Lake Condos Cic #77
MLS Listing ID 6116790
Sold Date 12/28/21
Bedrooms 2
Full Baths 1
Three Quarter Bath 1
HOA Fees $561/mo
Year Built 2004
Annual Tax Amount $3,806
Tax Year 2021
Contingent None
Lot Size 1,742 Sqft
Acres 0.04
Lot Dimensions Common
Property Description
Very sharp corner unit in demand Victoria condo building overlooking Stieger Lake, the LRT Trail and downtown Victoria. Your days will be flooded with sunshine from the SE corner of the building. One of the last units to be finished in the building, this unit has more recent fit and finish and is loaded with quality upgrades. Maple cabinets, millwork, built-in cabinets, pantry and built-in buffet make this unit a big step above any competition. The kitchen is open and airy, the great room has access to the front deck. The owner’s suite is spacious and well lit and enjoys a palatial bath suite and ample closet space. The building has a newly appointed gym and a stunning hot tub overlooking the lake. There’s also a guest suite in the building and a year-round car wash area.
Location
State MN
County Carver
Zoning Residential-Multi-Family
Body of Water Steiger
Rooms
Family Room Community Room, Exercise Room, Guest Suite, Sun Room
Basement None
Dining Room Eat In Kitchen, Kitchen/Dining Room
Interior
Heating Forced Air
Cooling Central Air
Fireplaces Number 1
Fireplaces Type Living Room
Fireplace Yes
Appliance Cooktop, Dishwasher, Disposal, Dryer, Gas Water Heater, Water Osmosis System, Microwave, Range, Refrigerator, Washer
Exterior
Garage Assigned, Heated Garage, Underground
Garage Spaces 2.0
Fence None
Waterfront false
Waterfront Description Lake View
Roof Type Asphalt
Building
Lot Description Irregular Lot
Story One
Foundation 1462
Sewer City Sewer/Connected
Water City Water/Connected
Level or Stories One
Structure Type Brick/Stone
New Construction false
Schools
School District Waconia
Others
HOA Fee Include Cable TV,Controlled Access,Hazard Insurance,Heating,Lawn Care,Maintenance Grounds,Parking,Professional Mgmt,Trash,Shared Amenities,Lawn Care,Snow Removal,Water
Restrictions Mandatory Owners Assoc,Pets - Cats Allowed,Pets - Dogs Allowed,Pets - Number Limit,Pets - Weight/Height Limit
Read Less
Want to know what your home might be worth? Contact us for a FREE valuation!

Our team is ready to help you sell your home for the highest possible price ASAP






