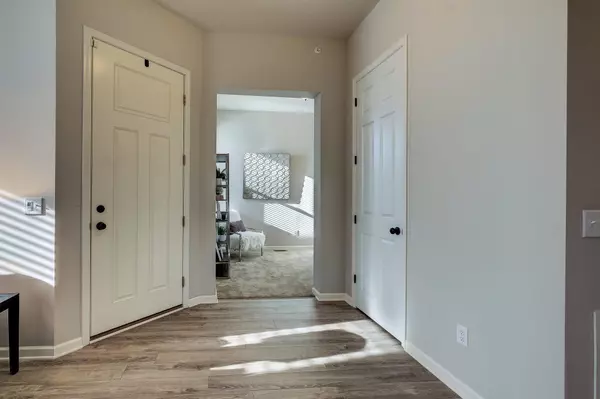$409,900
$409,900
For more information regarding the value of a property, please contact us for a free consultation.
5046 Sundial LN Woodbury, MN 55129
2 Beds
2 Baths
1,647 SqFt
Key Details
Sold Price $409,900
Property Type Single Family Home
Sub Type Duplex
Listing Status Sold
Purchase Type For Sale
Square Footage 1,647 sqft
Price per Sqft $248
Subdivision Compass Pointe
MLS Listing ID 6019487
Sold Date 01/07/22
Bedrooms 2
Full Baths 1
Three Quarter Bath 1
HOA Fees $266/mo
Year Built 2017
Annual Tax Amount $4,734
Tax Year 2021
Contingent None
Lot Size 6,534 Sqft
Acres 0.15
Lot Dimensions 55x133x48x133
Property Description
You don't need to wait to build a house! This home includes all the upgrades you could want without the price tag of a new build. 10'ceilings on the main floor for spaciousness, top-of-the-line heating/cooling system & high-end blinds in living room. Home office could be used as a 3rd BD. The beautiful kitchen is the heart of the home, which opens
to the dining and living area. It offers Granite countertops and a built-in ceiling exhaust fan, solid dovetail construction Maple drawers with soft close. Lots of storage and roll out drawers. Custom cabinets in the mudroom and a stylish barn door. Master bathroom features a tiled walk-in shower, huge walk in walk in closet. Walk-out lower level with a 3rd bathroom roughed in, is ready for you to finish & gain instant equity! Oversized, attached 2-car garage has finished walls & epoxy floors. Worry free association maintained home with so many walking trails nearby, the only thing you'll need to do is just enjoy life!
Location
State MN
County Washington
Zoning Residential-Single Family
Rooms
Basement Daylight/Lookout Windows, Drain Tiled, Full, Concrete, Sump Pump, Unfinished, Walkout
Dining Room Breakfast Area, Eat In Kitchen, Informal Dining Room, Kitchen/Dining Room
Interior
Heating Forced Air
Cooling Central Air
Fireplaces Number 1
Fireplaces Type Gas, Living Room
Fireplace Yes
Appliance Air-To-Air Exchanger, Dishwasher, Disposal, Humidifier, Gas Water Heater, Microwave, Range, Refrigerator, Water Softener Owned
Exterior
Parking Features Attached Garage, Asphalt
Garage Spaces 2.0
Roof Type Age 8 Years or Less,Asphalt
Building
Story One
Foundation 1647
Sewer City Sewer/Connected
Water City Water/Connected
Level or Stories One
Structure Type Brick/Stone,Engineered Wood,Vinyl Siding
New Construction false
Schools
School District South Washington County
Others
HOA Fee Include Hazard Insurance,Lawn Care,Maintenance Grounds,Professional Mgmt,Trash,Lawn Care,Snow Removal
Restrictions Mandatory Owners Assoc,Pets - Cats Allowed,Pets - Dogs Allowed
Read Less
Want to know what your home might be worth? Contact us for a FREE valuation!

Our team is ready to help you sell your home for the highest possible price ASAP





