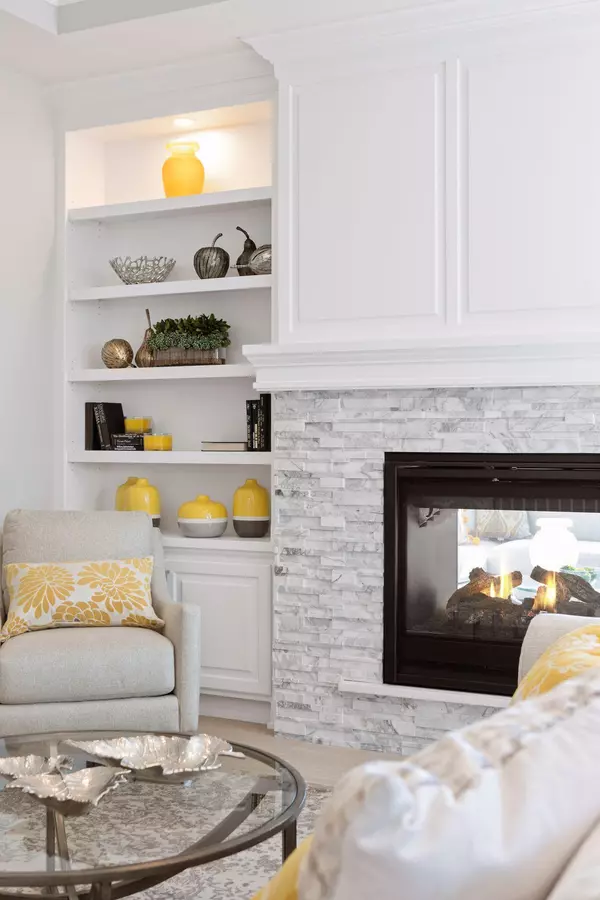$815,981
$815,981
For more information regarding the value of a property, please contact us for a free consultation.
17115 60th AVE N Plymouth, MN 55446
3 Beds
3 Baths
3,173 SqFt
Key Details
Sold Price $815,981
Property Type Townhouse
Sub Type Townhouse Side x Side
Listing Status Sold
Purchase Type For Sale
Square Footage 3,173 sqft
Price per Sqft $257
Subdivision Elm Creek Meadows
MLS Listing ID 5736679
Sold Date 01/13/22
Bedrooms 3
Full Baths 1
Half Baths 1
Three Quarter Bath 1
HOA Fees $325/mo
Year Built 2021
Annual Tax Amount $2,378
Tax Year 2021
Contingent None
Lot Size 6,969 Sqft
Acres 0.16
Lot Dimensions 53x129x53x134
Property Description
Custom built by Wooddale Builders, the Elm Creek Meadows neighborhood offers main-level, maintenance-free living at its finest! Our newest model in Elm Creek Meadows, the Harbor floor plan, is perfectly situated on a quiet street and offers the highest quality craftsmanship and today's designer finishes. You will enjoy an open floor plan with vaulted ceilings, large south-facing windows filling your home with natural light, a gourmet Kitchen and an inviting Four Season Porch. The walk-out lower level will feature a second Family Room, two Bedrooms, a full bath and options for a future Wet Bar or Exercise Room. There is even room for a game table! Perfectly located close to shopping, dining, entertainment and just minutes from downtown Mpls. You won't want to miss this final opportunity in Elm Creek Meadows!. Parade of Homes model #157. Stop in Thurs. – Sun. 12-6 to tour these final models!
Location
State MN
County Hennepin
Community Elm Creek Meadows
Zoning Residential-Single Family
Rooms
Basement Drain Tiled, Finished, Concrete, Sump Pump, Walkout
Dining Room Breakfast Bar, Breakfast Area, Eat In Kitchen, Informal Dining Room, Kitchen/Dining Room, Living/Dining Room
Interior
Heating Forced Air
Cooling Central Air
Fireplaces Number 1
Fireplaces Type Two Sided, Family Room, Gas
Fireplace Yes
Appliance Air-To-Air Exchanger, Dishwasher, Disposal, Electric Water Heater, Microwave, Range, Refrigerator
Exterior
Parking Features Attached Garage, Asphalt, Garage Door Opener, Insulated Garage
Garage Spaces 2.0
Fence None
Pool None
Roof Type Age 8 Years or Less,Asphalt,Pitched
Building
Lot Description Irregular Lot
Story One
Foundation 1614
Sewer City Sewer/Connected
Water City Water/Connected
Level or Stories One
Structure Type Brick/Stone,Fiber Cement,Shake Siding
New Construction true
Schools
School District Wayzata
Others
HOA Fee Include Maintenance Structure,Hazard Insurance,Lawn Care,Maintenance Grounds,Professional Mgmt,Trash,Shared Amenities,Snow Removal
Restrictions Architecture Committee,Mandatory Owners Assoc,Pets - Cats Allowed,Pets - Dogs Allowed,Pets - Number Limit
Read Less
Want to know what your home might be worth? Contact us for a FREE valuation!

Our team is ready to help you sell your home for the highest possible price ASAP





