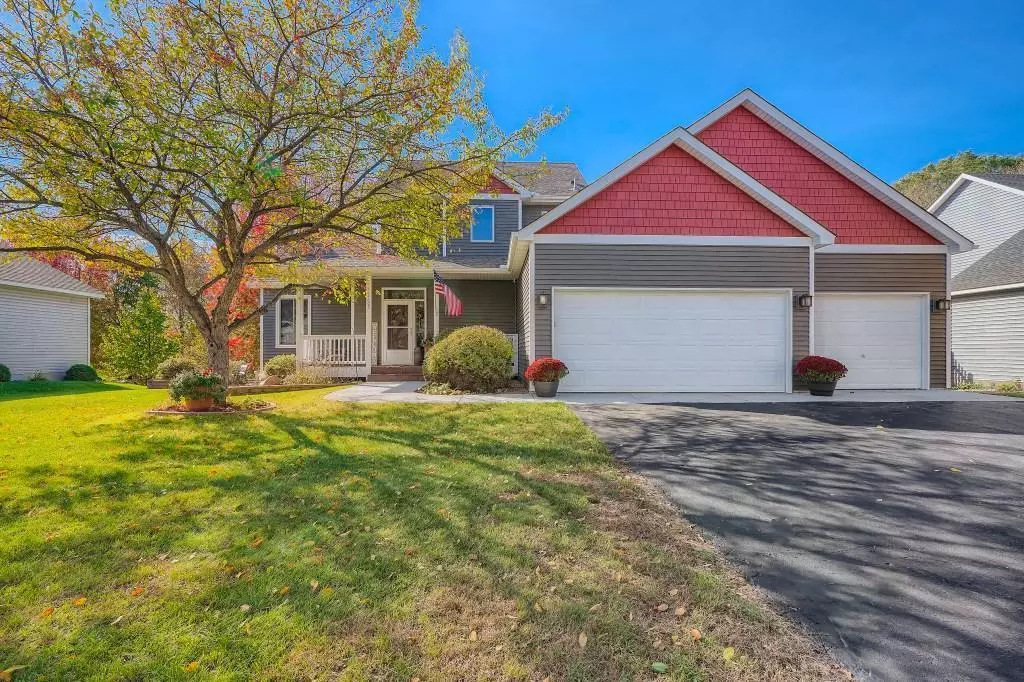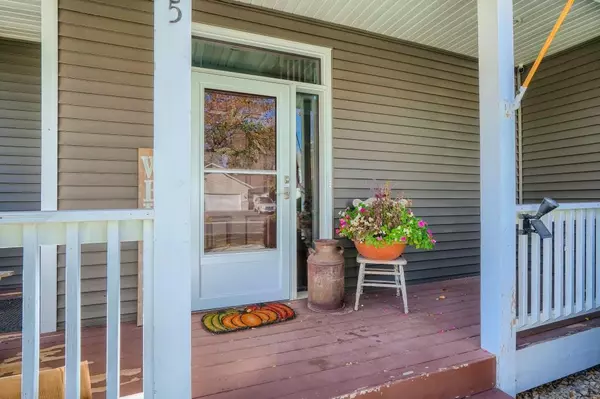$475,000
$450,000
5.6%For more information regarding the value of a property, please contact us for a free consultation.
4605 Parkwood DR SE Prior Lake, MN 55372
4 Beds
4 Baths
3,007 SqFt
Key Details
Sold Price $475,000
Property Type Single Family Home
Sub Type Single Family Residence
Listing Status Sold
Purchase Type For Sale
Square Footage 3,007 sqft
Price per Sqft $157
Subdivision Woodridge Estates 3Rd Add
MLS Listing ID 6131241
Sold Date 01/14/22
Bedrooms 4
Full Baths 2
Half Baths 1
Three Quarter Bath 1
Year Built 1998
Annual Tax Amount $3,574
Tax Year 2021
Contingent None
Lot Size 10,890 Sqft
Acres 0.25
Lot Dimensions 135 x 80
Property Description
Wow. Roof, siding, furnace and A/C all replaced in 2020! Incredible opportunity to own a turnkey home with a main level primary bedroom and bathroom! The home boasts a vaulted great room with a dramatic floor to ceiling stone fireplace. Lower level walkout is perfect for entertaining. The major items are new! Furnace, A/C, roof and siding were all replaced in 2020. Windows installed prior to current owners purchase in 2015. Irrigation system and fenced backyard is sure to please. 5th non conforming bedroom in lower level is HUGE! Great flex space! Newer carpet upstairs, beautiful LVP in lower level. Could easily move washer/dryer to the main floor mudroom (hookups are there) to create a complete main level living home!
Location
State MN
County Scott
Zoning Residential-Single Family
Rooms
Basement Drain Tiled, Finished, Full, Sump Pump, Walkout
Dining Room Informal Dining Room, Kitchen/Dining Room
Interior
Heating Forced Air
Cooling Central Air
Fireplaces Number 1
Fireplaces Type Gas, Living Room
Fireplace Yes
Appliance Dishwasher, Disposal, Dryer, Humidifier, Microwave, Range, Refrigerator, Washer, Water Softener Owned
Exterior
Parking Features Attached Garage, Asphalt, Garage Door Opener, Heated Garage, Insulated Garage
Garage Spaces 3.0
Fence Wood
Pool None
Roof Type Age 8 Years or Less,Asphalt
Building
Lot Description Tree Coverage - Light
Story Two
Foundation 1282
Sewer City Sewer/Connected
Water City Water/Connected
Level or Stories Two
Structure Type Vinyl Siding
New Construction false
Schools
School District Prior Lake-Savage Area Schools
Read Less
Want to know what your home might be worth? Contact us for a FREE valuation!

Our team is ready to help you sell your home for the highest possible price ASAP





