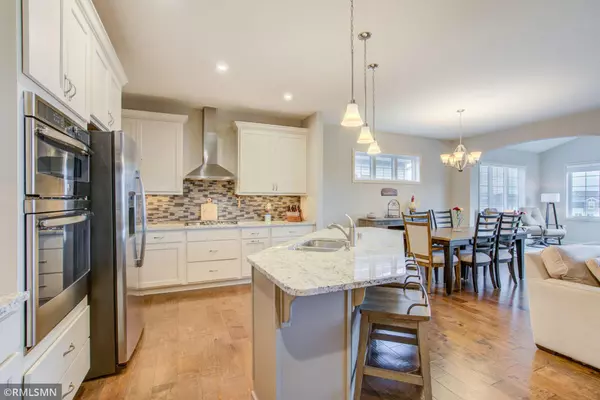$566,000
$549,900
2.9%For more information regarding the value of a property, please contact us for a free consultation.
1058 77th ST W Victoria, MN 55386
3 Beds
3 Baths
3,357 SqFt
Key Details
Sold Price $566,000
Property Type Single Family Home
Sub Type Single Family Residence
Listing Status Sold
Purchase Type For Sale
Square Footage 3,357 sqft
Price per Sqft $168
Subdivision Whispering Hills
MLS Listing ID 6105840
Sold Date 01/18/22
Bedrooms 3
Full Baths 1
Half Baths 1
Three Quarter Bath 1
HOA Fees $102/mo
Year Built 2017
Annual Tax Amount $6,422
Tax Year 2021
Contingent None
Lot Size 6,098 Sqft
Acres 0.14
Lot Dimensions 50*125*50*125
Property Description
Highly sought after detached villa in the Whispering Hills community. It's all about the 9 foot ceilings, open layout, high quality finishes, and generous square footage that contribute to the luxury feel. The 1,734 square feet on the main level floods with natural light. It's an ideal open concept layout with a bright and airy feel. The crisp white cabinets in the kitchen are beautiful with sleek Stainless Steel appliances nestled in. Convenient center island offers bar seating and the kitchen pantry is a nice touch for additional storage. Enjoy views from the trex deck off the dining room. Main level master bedroom is complete with walk-in closet and private bathroom with granite dual vanities. Sprawling lower level provides a superb entertainment space with a walkout. You'll never lack space or storage in this home. Take an in person tour to take it all in - this property will go quick!
Location
State MN
County Carver
Zoning Residential-Single Family
Rooms
Basement Drain Tiled, Finished, Full, Concrete, Storage Space, Sump Pump, Walkout
Dining Room Informal Dining Room
Interior
Heating Forced Air, Fireplace(s)
Cooling Central Air
Fireplaces Number 2
Fireplaces Type Family Room, Gas, Living Room, Stone
Fireplace Yes
Appliance Air-To-Air Exchanger, Cooktop, Dishwasher, Disposal, Dryer, Exhaust Fan, Humidifier, Microwave, Refrigerator, Wall Oven, Washer, Water Softener Owned
Exterior
Parking Features Attached Garage, Asphalt, Garage Door Opener
Garage Spaces 2.0
Fence None
Waterfront Description Pond
View East, Panoramic, South
Roof Type Age 8 Years or Less,Asphalt
Road Frontage No
Building
Lot Description Tree Coverage - Light
Story Two
Foundation 1734
Sewer City Sewer/Connected
Water City Water/Connected
Level or Stories Two
Structure Type Brick/Stone,Fiber Cement,Shake Siding,Vinyl Siding
New Construction false
Schools
School District Eastern Carver County Schools
Others
HOA Fee Include Professional Mgmt,Trash,Shared Amenities,Lawn Care
Restrictions None
Read Less
Want to know what your home might be worth? Contact us for a FREE valuation!

Our team is ready to help you sell your home for the highest possible price ASAP





