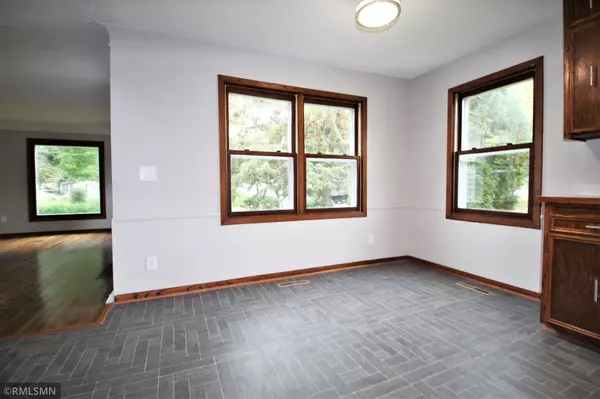$349,900
$349,900
For more information regarding the value of a property, please contact us for a free consultation.
6401 Logan AVE S Richfield, MN 55423
4 Beds
2 Baths
2,052 SqFt
Key Details
Sold Price $349,900
Property Type Single Family Home
Sub Type Single Family Residence
Listing Status Sold
Purchase Type For Sale
Square Footage 2,052 sqft
Price per Sqft $170
Subdivision Fairwood Park 1St Add Richfiel
MLS Listing ID 6123342
Sold Date 01/21/22
Bedrooms 4
Full Baths 1
Three Quarter Bath 1
Year Built 1945
Annual Tax Amount $3,159
Tax Year 2021
Contingent None
Lot Size 7,840 Sqft
Acres 0.18
Lot Dimensions 58 x 135
Property Description
Be Happy! Have it All with No Worries! Great location. "The Open Floor Plan" everyone wants & everything is updated. Large Kitchen is loaded w cabinets & 9ft peninsula w/USB outlet. Open to the entire main level perfect drop zone or to set out the buffet. Sunlit grand living room w 2 walls of windows & gleaming hardwood flrs. 2 beds on main w hardwood flrs new fixtures & nice closets. New everything; roof, gutters, windows, AC, water heater, large SS fridge, range, dishwasher, luxury laminate plank & hardwood, custom tile & new bathrooms. All baths are updated, new lighting & recessed lights. Huge lower level family/rec. room. Use as-is or split into two spaces. Huge walk-in closet for toys or hobbies. Large 4th bedroom. separate laundry rm & storage utility rm w addn closet. Lrg 2 plus 28x22 garage, room 4 cars, toys & tools. Relax on the 18x18 patio, Large flat yrd w irrigation & invisible fence for play & pets. Lrg concrete driveway. Steps to Richfield, Edina & Mpls offerings!
Location
State MN
County Hennepin
Zoning Residential-Single Family
Rooms
Basement Egress Window(s), Finished, Full, Storage Space
Dining Room Breakfast Bar, Eat In Kitchen, Informal Dining Room, Kitchen/Dining Room, Living/Dining Room
Interior
Heating Forced Air
Cooling Central Air
Fireplace No
Appliance Dishwasher, Dryer, Freezer, Microwave, Range, Washer
Exterior
Parking Features Detached, Concrete, Garage Door Opener
Garage Spaces 2.0
Fence None
Pool None
Roof Type Age 8 Years or Less,Asphalt,Pitched
Building
Lot Description Corner Lot
Story One and One Half
Foundation 1002
Sewer City Sewer/Connected
Water City Water/Connected
Level or Stories One and One Half
Structure Type Vinyl Siding
New Construction false
Schools
School District Richfield
Read Less
Want to know what your home might be worth? Contact us for a FREE valuation!

Our team is ready to help you sell your home for the highest possible price ASAP





