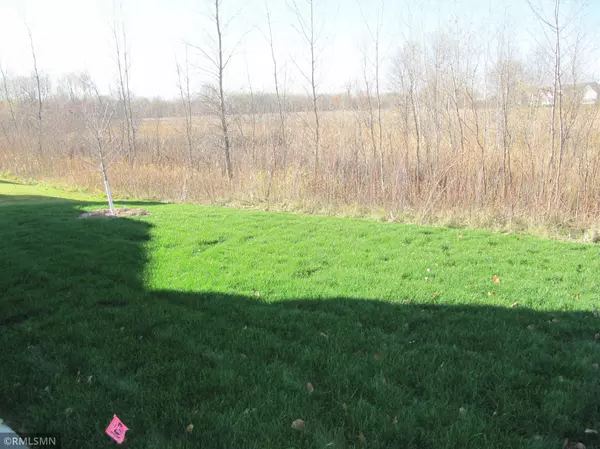$374,900
$374,900
For more information regarding the value of a property, please contact us for a free consultation.
7223 Kittredge CV Otsego, MN 55301
3 Beds
3 Baths
1,928 SqFt
Key Details
Sold Price $374,900
Property Type Single Family Home
Sub Type Single Family Residence
Listing Status Sold
Purchase Type For Sale
Square Footage 1,928 sqft
Price per Sqft $194
Subdivision Kittredge Crossings 12Th Add
MLS Listing ID 6133254
Sold Date 01/19/22
Bedrooms 3
Full Baths 1
Half Baths 1
Three Quarter Bath 1
HOA Fees $30/mo
Year Built 2021
Annual Tax Amount $411
Tax Year 2021
Contingent None
Lot Size 4,356 Sqft
Acres 0.1
Lot Dimensions 60X73X48
Property Description
Back to Nature dramatic 2 story walkout backs up to panoramic nature views & Builder says can close within 30 days. Last one being built in this project on one of the best lots. 3 Bedrooms on one level with 1+3/4+1/2 baths. Of course this home has BR level laundry, granite kitchen countertops & a kitchen stainless appliance package. We are even including an electric fireplace, sod, landscaping & irrigation sprinklers. Unfinished walkout basement for future finishing could add a 4th BR, Family Rm. & 3/4 Bath...
Location
State MN
County Wright
Community Prairie Cove
Zoning Residential-Single Family
Rooms
Basement Unfinished, Walkout
Dining Room Informal Dining Room
Interior
Heating Forced Air
Cooling Central Air
Fireplaces Number 1
Fireplaces Type Electric, Living Room
Fireplace Yes
Appliance Air-To-Air Exchanger, Dishwasher, Exhaust Fan, Microwave, Range, Refrigerator
Exterior
Parking Features Attached Garage, Asphalt
Garage Spaces 2.0
Fence None
Roof Type Asphalt
Building
Lot Description Property Adjoins Public Land, Sod Included in Price, Underground Utilities
Story Two
Foundation 845
Sewer City Sewer/Connected
Water City Water/Connected
Level or Stories Two
Structure Type Vinyl Siding
New Construction true
Schools
School District Elk River
Others
HOA Fee Include Other
Restrictions Mandatory Owners Assoc,Other Covenants,Pets - Cats Allowed,Pets - Dogs Allowed
Read Less
Want to know what your home might be worth? Contact us for a FREE valuation!

Our team is ready to help you sell your home for the highest possible price ASAP






