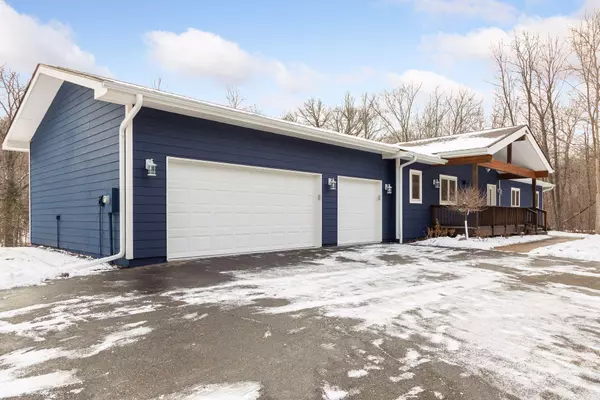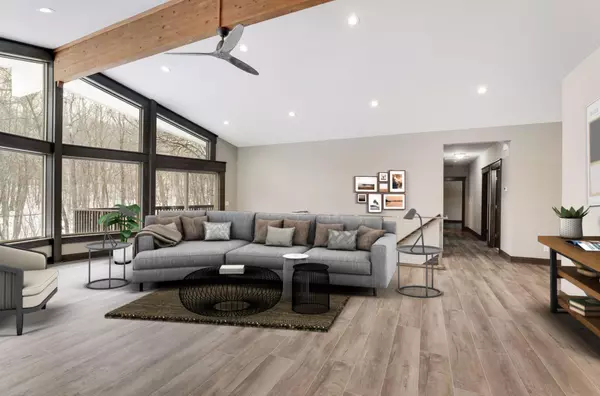$705,000
$689,000
2.3%For more information regarding the value of a property, please contact us for a free consultation.
19016 263rd ST Shafer, MN 55074
4 Beds
3 Baths
4,000 SqFt
Key Details
Sold Price $705,000
Property Type Single Family Home
Sub Type Single Family Residence
Listing Status Sold
Purchase Type For Sale
Square Footage 4,000 sqft
Price per Sqft $176
Subdivision St Croix River Bluffs
MLS Listing ID 6135242
Sold Date 01/28/22
Bedrooms 4
Full Baths 2
Three Quarter Bath 1
HOA Fees $50/ann
Year Built 2007
Annual Tax Amount $7,520
Tax Year 2021
Contingent None
Lot Size 3.010 Acres
Acres 3.01
Lot Dimensions 237x590x250x510
Property Description
Like New Construction! Walkout rambler located in the St. Croix River Bluffs features 4 bedrooms, 3 bathrooms, 2 full kitchens, 2 laundry rooms, 4 car garage and 4,000 finished SF on a 3-acre lot. New windows, siding, roof, mechanicals, flooring, paint, tile, custom cabinetry, and the list goes on. The second garage that opens to the backyard is perfect for storing toys, equipment or would make for a great workshop. 5-minute drive to beautiful downtown Osceola and close to many trails full of scenic views. Whether you're looking for more space, a mother-in-law suite, or simply a place you can move right into and enjoy, this house checks all the boxes!
Location
State MN
County Chisago
Zoning Residential-Single Family
Rooms
Basement Daylight/Lookout Windows, Drain Tiled, Finished, Full, Sump Pump, Walkout
Dining Room Kitchen/Dining Room
Interior
Heating Forced Air, Radiant Floor
Cooling Central Air
Fireplaces Number 2
Fireplaces Type Family Room, Gas, Living Room
Fireplace Yes
Appliance Dishwasher, Dryer, Humidifier, Microwave, Range, Refrigerator, Washer, Water Softener Owned
Exterior
Parking Features Attached Garage, Insulated Garage, Multiple Garages
Garage Spaces 4.0
Roof Type Age 8 Years or Less,Asphalt
Building
Lot Description Tree Coverage - Heavy
Story One
Foundation 2280
Sewer Private Sewer
Water Well
Level or Stories One
Structure Type Wood Siding
New Construction false
Schools
School District Chisago Lakes
Others
HOA Fee Include Other,Shared Amenities
Read Less
Want to know what your home might be worth? Contact us for a FREE valuation!

Our team is ready to help you sell your home for the highest possible price ASAP





