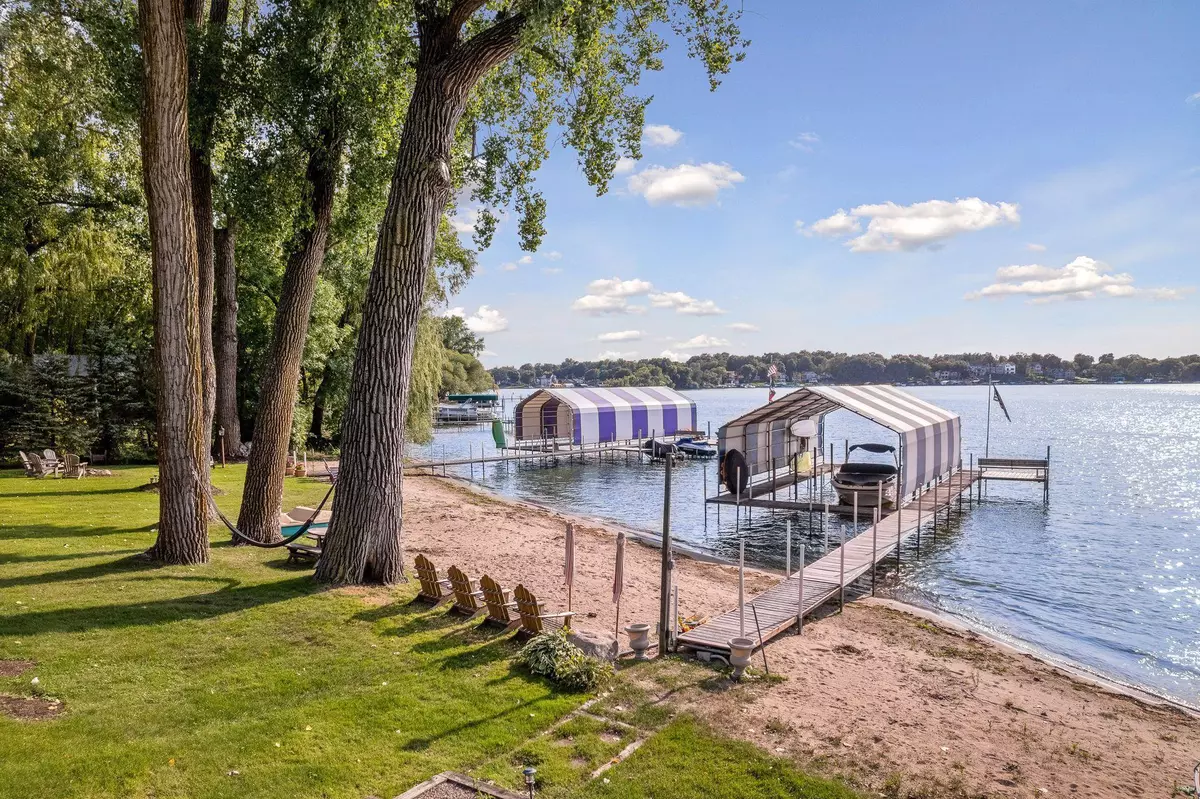$1,892,500
$1,950,000
2.9%For more information regarding the value of a property, please contact us for a free consultation.
4685 North Shore DR Orono, MN 55364
4 Beds
4 Baths
5,703 SqFt
Key Details
Sold Price $1,892,500
Property Type Single Family Home
Sub Type Single Family Residence
Listing Status Sold
Purchase Type For Sale
Square Footage 5,703 sqft
Price per Sqft $331
Subdivision Tonkaview Gardens
MLS Listing ID 6101046
Sold Date 01/28/22
Bedrooms 4
Full Baths 3
Three Quarter Bath 1
Year Built 1990
Annual Tax Amount $15,054
Tax Year 2021
Contingent None
Lot Size 0.650 Acres
Acres 0.65
Lot Dimensions 170x258x73x251
Property Description
A rare "walk-in" south facing sandy beach on Lake Minnetonka. Enjoy sunsets from the spacious 52 x 16 deck. A perfect Lake Minnetonka retreat! The 5,703 sq ft lake home has room for everyone! The lakeside owner suite features a slider to the lakeside deck and also has a cozy fireplace. The large Guest en-suite is roomy enough to accommodate an extra bed (or can be easily divided into another bedroom). Be prepared to be "wowed" when you enter this stunning lake home's dramatic vaulted Great Room featuring awesome panoramic water views thru a floor to ceiling glass wall. The cozy lakeside den makes working from home a delight. Lots of room for lake toys in the lower level fourth garage of 750 square feet. There is a second driveway off of Rest Point Lane to access the roomy driveway. Remodel or Rebuild your “Dream Lake Minnetonka Home” on this FANTASTIC lake lot. Vacation on the lake everyday at home!!
Location
State MN
County Hennepin
Zoning Residential-Single Family
Body of Water Minnetonka
Rooms
Basement Finished, Full, Storage Space, Walkout
Dining Room Breakfast Bar, Breakfast Area, Eat In Kitchen, Informal Dining Room, Kitchen/Dining Room, Living/Dining Room, Other
Interior
Heating Forced Air
Cooling Central Air
Fireplaces Number 4
Fireplaces Type Amusement Room, Family Room, Living Room, Primary Bedroom
Fireplace Yes
Appliance Cooktop, Dishwasher, Dryer, Exhaust Fan, Microwave, Range, Refrigerator, Wall Oven, Washer, Water Softener Rented
Exterior
Garage Attached Garage, Asphalt, Garage Door Opener, Heated Garage, Storage, Tuckunder Garage
Garage Spaces 4.0
Fence Chain Link
Waterfront true
Waterfront Description Lake Front
View Bay, Lake, South
Roof Type Asphalt,Pitched
Road Frontage No
Building
Lot Description Public Transit (w/in 6 blks), Irregular Lot, Tree Coverage - Light
Story Two
Foundation 2800
Sewer City Sewer/Connected
Water Well
Level or Stories Two
Structure Type Brick/Stone,Wood Siding
New Construction false
Schools
School District Westonka
Read Less
Want to know what your home might be worth? Contact us for a FREE valuation!

Our team is ready to help you sell your home for the highest possible price ASAP


