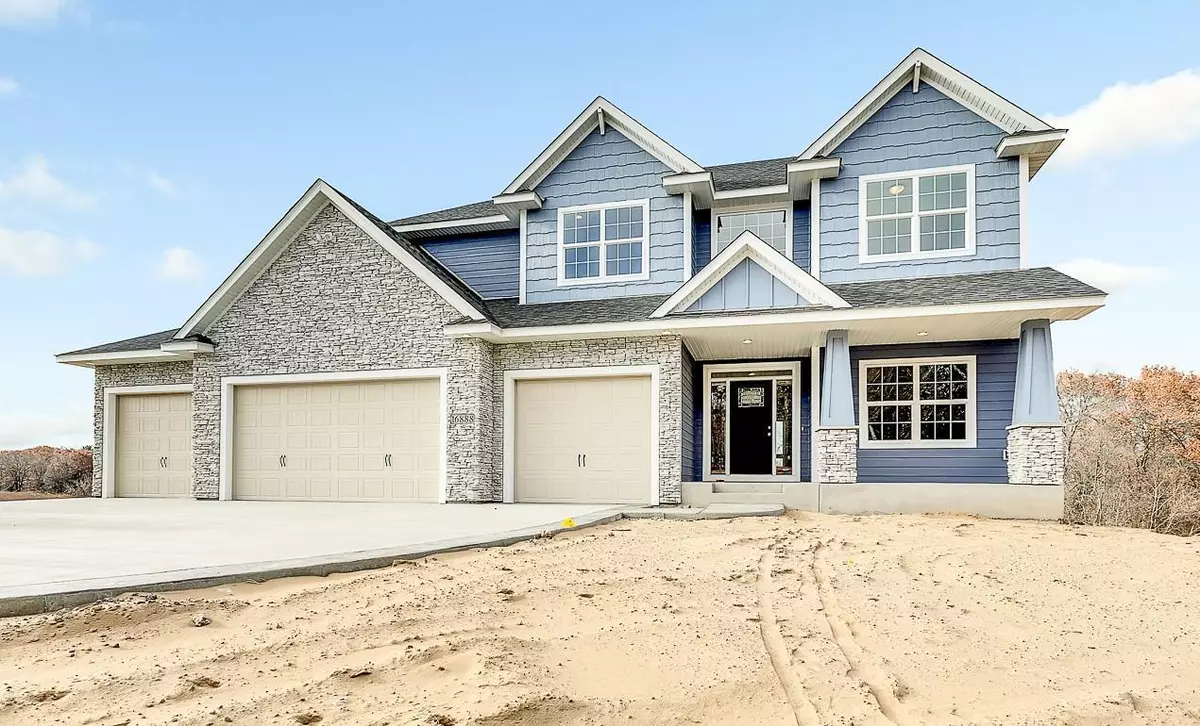$663,028
$662,978
For more information regarding the value of a property, please contact us for a free consultation.
1805 Laramee LN Centerville, MN 55038
4 Beds
4 Baths
3,766 SqFt
Key Details
Sold Price $663,028
Property Type Single Family Home
Sub Type Single Family Residence
Listing Status Sold
Purchase Type For Sale
Square Footage 3,766 sqft
Price per Sqft $176
Subdivision Old Mill Estates
MLS Listing ID 5710190
Sold Date 12/09/21
Bedrooms 4
Full Baths 2
Half Baths 1
Three Quarter Bath 1
Year Built 2021
Annual Tax Amount $1
Tax Year 2020
Contingent None
Lot Size 0.320 Acres
Acres 0.32
Lot Dimensions 103x136x104x136
Property Description
Amazing Cape Cod Two Story by Eternity Homes in Centerville's newest development, Old Mill Estates. Phase 2 Now Available, Reserve your home site today! This home is situated on a corner lot with a backyard view of a pond. Features four bedrooms, four bathrooms, upper level loft and laundry, gourmet kitchen with tech center and walk-in pantry, center island, granite countertops, stainless steel appliances including cooktop and
built in oven, large mudroom with custom lockers, great room with stone front, gas burning fireplace and built-in entertainment center, master suite with private bath with walk-in tile shower and free standing
soaker tub. Lower level finished with an amazing family and recreation area and the fifth bedroom and bathroom await your finishing touches. Must see! Reserve your home site and let's start designing and
building your custom dream home! (Photos are of another similar model home)
Location
State MN
County Anoka
Community Old Mill Estates
Zoning Residential-Single Family
Rooms
Basement Drain Tiled, Drainage System, Egress Window(s), Full, Concrete, Partially Finished, Sump Pump
Dining Room Breakfast Bar, Breakfast Area, Informal Dining Room, Kitchen/Dining Room
Interior
Heating Forced Air, Fireplace(s)
Cooling Central Air
Fireplaces Number 1
Fireplaces Type Gas, Living Room, Stone
Fireplace Yes
Appliance Air-To-Air Exchanger, Cooktop, Dishwasher, Disposal, Exhaust Fan, Microwave, Refrigerator, Wall Oven
Exterior
Parking Features Attached Garage, Asphalt, Garage Door Opener
Garage Spaces 4.0
Fence None
Pool None
Roof Type Age 8 Years or Less,Asphalt
Building
Lot Description Corner Lot, Tree Coverage - Light
Story Two
Foundation 1330
Sewer City Sewer/Connected
Water City Water/Connected
Level or Stories Two
Structure Type Brick/Stone,Fiber Board,Shake Siding,Vinyl Siding
New Construction true
Schools
School District Centennial
Read Less
Want to know what your home might be worth? Contact us for a FREE valuation!

Our team is ready to help you sell your home for the highest possible price ASAP






