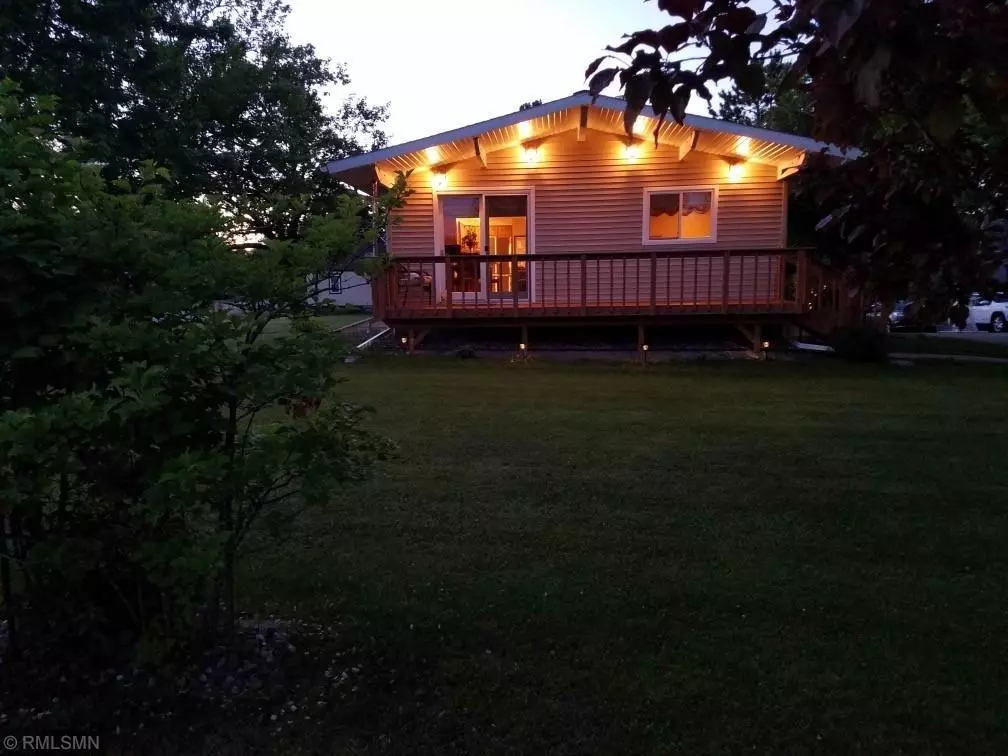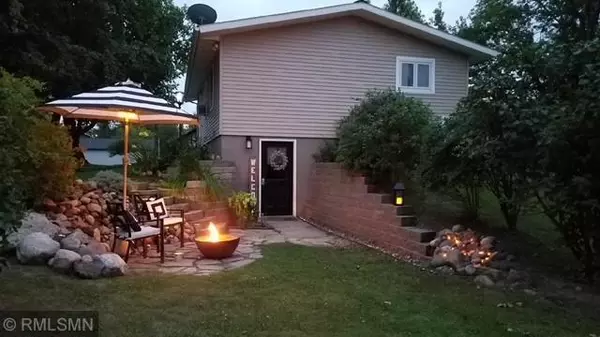$220,000
$220,000
For more information regarding the value of a property, please contact us for a free consultation.
202 Davidson AVE Coleraine, MN 55722
3 Beds
2 Baths
1,728 SqFt
Key Details
Sold Price $220,000
Property Type Single Family Home
Sub Type Single Family Residence
Listing Status Sold
Purchase Type For Sale
Square Footage 1,728 sqft
Price per Sqft $127
Subdivision Third Add To Coleraine
MLS Listing ID 6134170
Sold Date 02/03/22
Bedrooms 3
Full Baths 2
Year Built 1977
Annual Tax Amount $1,504
Tax Year 2021
Contingent None
Lot Size 0.370 Acres
Acres 0.37
Lot Dimensions 117x147
Property Description
You do not want to miss this amazing 3 bedroom, 2 bath turnkey home! Completely updated and ready to move in. Featuring an amazing kitchen with stainless appliances, newer counter tops and cabinets, open concept for your living room with gas fireplace and dining area with sliding doors out to your deck. Main floor primary bedroom with walk in closet that connects to your lovely full bathroom. Lower level features a cozy family room, 2 nice size bedrooms with egress windows, laundry room, and bath room with in floor heat. This home also features vinyl siding, a heated and insulated 2 stall garage, all set on a wonderful corner lot that has amazing apple trees, a darling play area and a bonus storage shed. Take a tour now! This one won’t last long!! BUYERS MUST SHOW PROOF OF LENDING PRE-APPROVAL BEFORE VIEWING HOME SELLERS WILL NOT BE LEAVING THE "RING" SECURITY SYSTEM
Location
State MN
County Itasca
Zoning Residential-Single Family
Rooms
Basement Block, Egress Window(s), Finished, Full, Walkout
Interior
Heating Baseboard, Radiant Floor
Cooling None
Fireplaces Number 1
Fireplaces Type Gas, Living Room
Fireplace Yes
Exterior
Parking Features Detached, Heated Garage, Insulated Garage
Garage Spaces 2.0
Fence Partial
Roof Type Asphalt
Building
Lot Description Corner Lot
Story One
Foundation 864
Sewer City Sewer/Connected
Water City Water/Connected
Level or Stories One
Structure Type Vinyl Siding
New Construction false
Schools
School District Greenway
Read Less
Want to know what your home might be worth? Contact us for a FREE valuation!

Our team is ready to help you sell your home for the highest possible price ASAP






