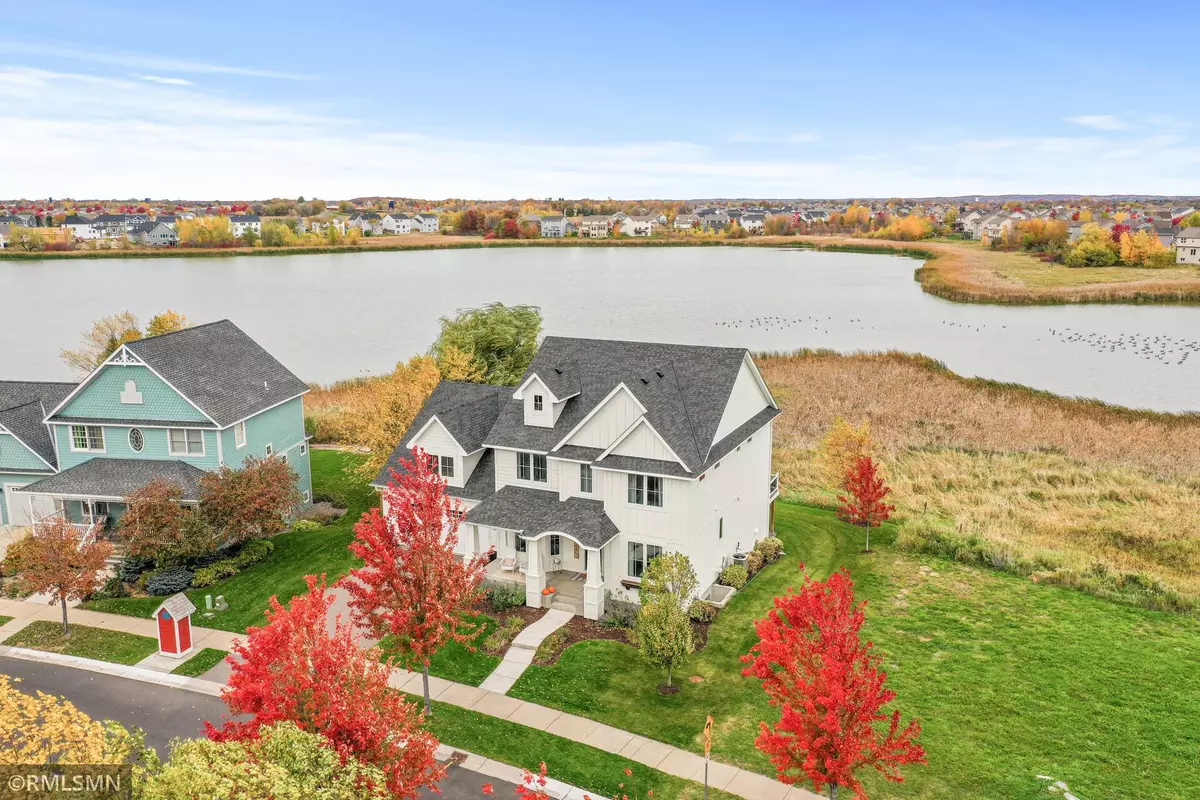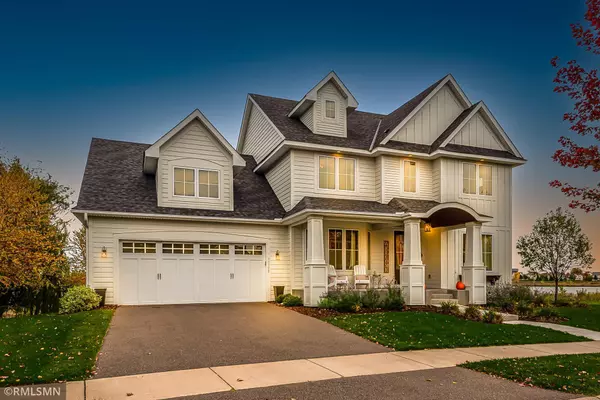$702,000
$699,000
0.4%For more information regarding the value of a property, please contact us for a free consultation.
11728 E Laketowne DR Albertville, MN 55301
4 Beds
5 Baths
4,175 SqFt
Key Details
Sold Price $702,000
Property Type Single Family Home
Sub Type Single Family Residence
Listing Status Sold
Purchase Type For Sale
Square Footage 4,175 sqft
Price per Sqft $168
Subdivision Towne Lakes 2Nd Add
MLS Listing ID 6138613
Sold Date 02/09/22
Bedrooms 4
Full Baths 4
Half Baths 1
HOA Fees $83/qua
Year Built 2017
Annual Tax Amount $8,182
Tax Year 2021
Contingent None
Lot Size 0.340 Acres
Acres 0.34
Lot Dimensions 155 x 109 Irregular
Property Description
Elegance and sophistication describe this modern two story perfectly placed on Hunters Lake. Appreciate the serene views from every window. Main floor features great room with fireplace and a gourmet kitchen with butlers pantry ideal for storing all your entertaining pieces. Dinette space, office with French doors, cozy screened porch and a half bath complete this level. Moving upstairs you will find the master suite with private bath comprised of dual sinks, separate tub and shower. Two bedrooms, laundry and full bath finish the upper level. Family room with daylight windows , 4th bedroom and full bath house the lower level. Gorgeous finishes throughout are sure to impress! Relax in the association pool or additional amenities it has to offer. You will fall in love with this beauty the minute you take your first steps into the foyer!
Location
State MN
County Wright
Zoning Residential-Single Family
Body of Water Hunters
Rooms
Basement Finished
Dining Room Informal Dining Room, Kitchen/Dining Room, Living/Dining Room
Interior
Heating Forced Air, Radiant Floor
Cooling Central Air
Fireplaces Number 1
Fireplaces Type Electric, Living Room
Fireplace Yes
Appliance Dishwasher, Dryer, Microwave, Range, Refrigerator, Washer
Exterior
Parking Features Attached Garage, Concrete, Insulated Garage
Garage Spaces 2.0
Pool Shared
Waterfront Description Lake Front
Roof Type Asphalt
Road Frontage No
Building
Lot Description Irregular Lot
Story Two
Foundation 1444
Sewer City Sewer/Connected
Water City Water/Connected
Level or Stories Two
Structure Type Fiber Board,Wood Siding
New Construction false
Schools
School District Elk River
Others
HOA Fee Include Shared Amenities
Read Less
Want to know what your home might be worth? Contact us for a FREE valuation!

Our team is ready to help you sell your home for the highest possible price ASAP





