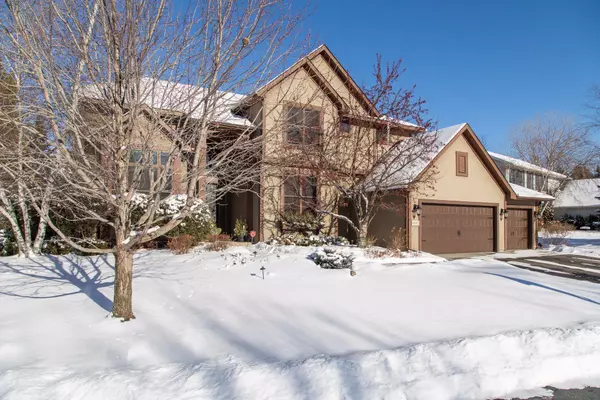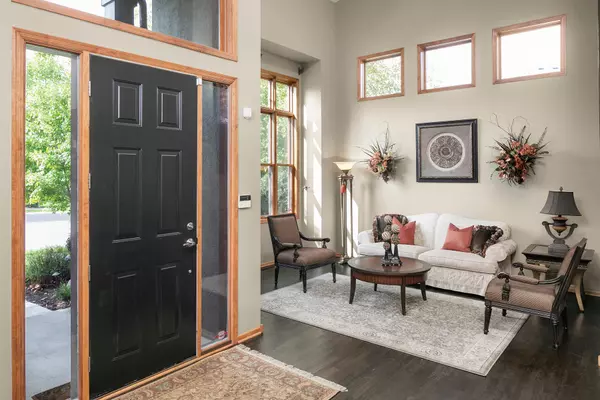$850,000
$849,900
For more information regarding the value of a property, please contact us for a free consultation.
18352 Frontier PL Eden Prairie, MN 55347
5 Beds
5 Baths
4,717 SqFt
Key Details
Sold Price $850,000
Property Type Single Family Home
Sub Type Single Family Residence
Listing Status Sold
Purchase Type For Sale
Square Footage 4,717 sqft
Price per Sqft $180
Subdivision Settlers Ridge 3Rd Add
MLS Listing ID 6145865
Sold Date 02/15/22
Bedrooms 5
Full Baths 2
Half Baths 1
Three Quarter Bath 2
HOA Fees $53/ann
Year Built 2002
Annual Tax Amount $7,337
Tax Year 2021
Contingent None
Lot Size 0.300 Acres
Acres 0.3
Lot Dimensions 100x127x101x120
Property Description
Located on private cul-de-sac and only
steps from picturesque Richard T. Anderson Conservation Area, this coveted
Settlers Ridge location offers the ultimate woodland and nature setting with
unrivaled tranquility. This thoughtfully renovated light-infused residence expertly blends customized singular spaces, open-concept public areas, luxurious finishes and enduring design characteristics with the beautiful verdant surroundings. Enjoy the grand two-story entry with voluminous sitting area, and the well-appointed kitchen framed by nature. Upstairs you'll find 4 bedrooms, including the perfectly proportioned owner's retreat and marble wrapped spa bathroom. A custom lower level features a spacious family room, bespoke bar area, exercise room, bathroom, and additional bedroom. Updates to home include a fresh coat of paint, new roof, new gutters, new garage door, and new kitchen appliances. Shared neighborhood amenities include pool, playground, and community facility.
Location
State MN
County Hennepin
Zoning Residential-Single Family
Rooms
Basement Full
Dining Room Informal Dining Room, Separate/Formal Dining Room
Interior
Heating Forced Air, Radiant Floor
Cooling Central Air
Fireplaces Number 2
Fireplaces Type Family Room, Gas, Living Room
Fireplace Yes
Appliance Cooktop, Dishwasher, Exhaust Fan, Gas Water Heater, Microwave, Refrigerator, Wall Oven
Exterior
Parking Features Attached Garage, Heated Garage, Insulated Garage
Garage Spaces 3.0
Building
Story Two
Foundation 1816
Sewer City Sewer/Connected
Water City Water/Connected
Level or Stories Two
Structure Type Stucco,Vinyl Siding
New Construction false
Schools
School District Eden Prairie
Others
HOA Fee Include Professional Mgmt,Shared Amenities
Read Less
Want to know what your home might be worth? Contact us for a FREE valuation!

Our team is ready to help you sell your home for the highest possible price ASAP





