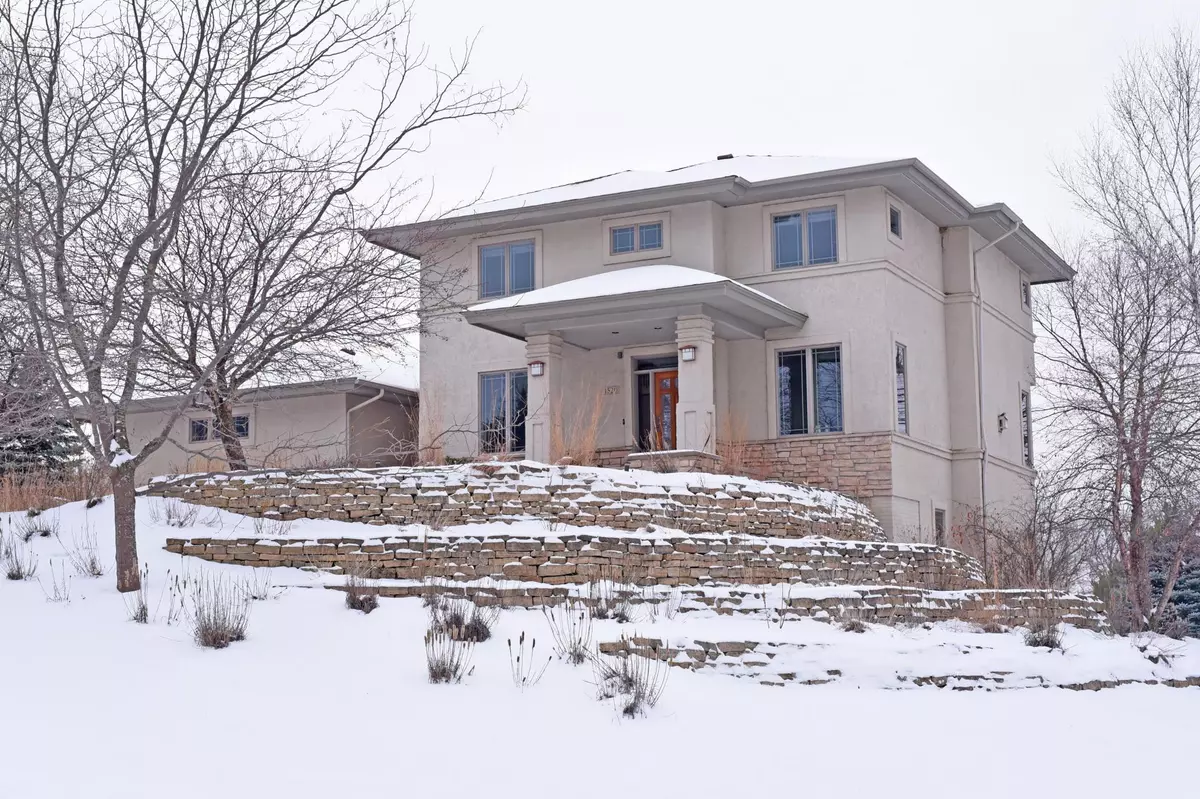$715,000
$685,000
4.4%For more information regarding the value of a property, please contact us for a free consultation.
1520 Hidden Valley CIR Houlton, WI 54082
5 Beds
4 Baths
3,728 SqFt
Key Details
Sold Price $715,000
Property Type Single Family Home
Sub Type Single Family Residence
Listing Status Sold
Purchase Type For Sale
Square Footage 3,728 sqft
Price per Sqft $191
Subdivision Green Acres Country Estates Fi
MLS Listing ID 6132890
Sold Date 02/14/22
Bedrooms 5
Full Baths 2
Half Baths 1
Three Quarter Bath 1
Year Built 2001
Annual Tax Amount $6,868
Tax Year 2021
Contingent None
Lot Size 3.000 Acres
Acres 3.0
Lot Dimensions 520x219x244x384
Property Description
Beautiful custom built, Prairie Style home on hilltop setting in scenic St. Croix River Valley. Lots to love: incredible views, open layout, main floor laundry, rich woodwork, gourmet kitchen w/pantry, newer double ovens, Viking cook top, luxurious primary bedroom with cozy fireplace and ensuite full bath, 4 bedrooms on one level, in-floor heating throughout much of the home plus in the garage, AND new motorized blinds, new washer. & radon mitigation system. Plus; a lower level entertainment destination, a wet bar, a wine cellar, and walkout to new stamped concrete patio for enjoying your stunning backyard. Work at home? Great offices, wi-fi & fiber optics. Love easy maintenance of inground irrigation system. Location is fantastic, just a hop & skip over the bridge, close to both Stillwater and Hudson, yet easy commute to city & premiere golf courses just down the road. A high-quality designed home by American Classic Homes, a division of Charles Cudd. Owners Love this home!
Location
State WI
County St. Croix
Zoning Residential-Single Family
Rooms
Basement Finished, Full, Walkout
Dining Room Breakfast Area, Separate/Formal Dining Room
Interior
Heating Forced Air, Radiant Floor
Cooling Central Air
Fireplaces Number 3
Fireplaces Type Amusement Room, Family Room, Gas, Primary Bedroom, Stone
Fireplace Yes
Appliance Air-To-Air Exchanger, Cooktop, Dishwasher, Disposal, Dryer, Exhaust Fan, Microwave, Refrigerator, Wall Oven, Washer, Water Softener Owned
Exterior
Parking Features Attached Garage, Concrete, Garage Door Opener, Heated Garage
Garage Spaces 3.0
Roof Type Asphalt,Pitched
Building
Story Two
Foundation 1361
Sewer Private Sewer
Water Well
Level or Stories Two
Structure Type Brick/Stone,Stucco
New Construction false
Schools
School District Somerset
Read Less
Want to know what your home might be worth? Contact us for a FREE valuation!

Our team is ready to help you sell your home for the highest possible price ASAP





