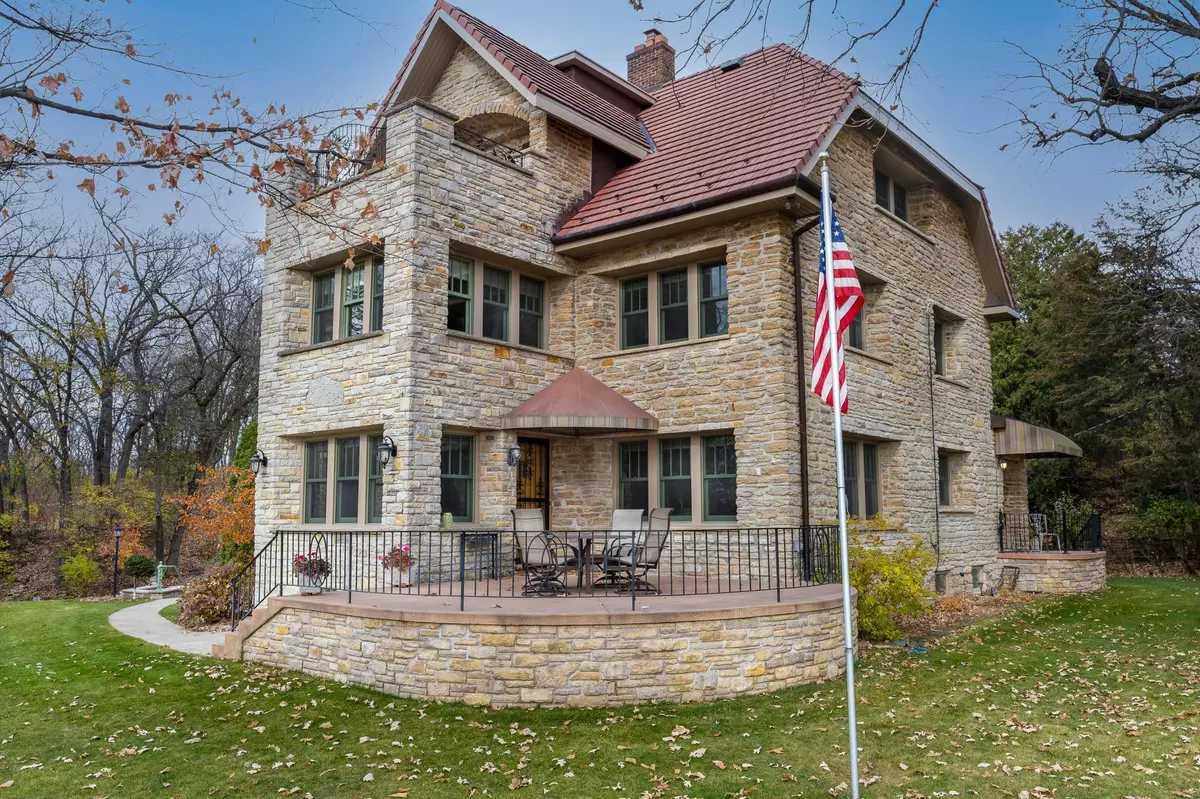$1,405,000
$1,499,900
6.3%For more information regarding the value of a property, please contact us for a free consultation.
1735 3rd AVE NW Rochester, MN 55901
6 Beds
5 Baths
5,184 SqFt
Key Details
Sold Price $1,405,000
Property Type Single Family Home
Sub Type Single Family Residence
Listing Status Sold
Purchase Type For Sale
Square Footage 5,184 sqft
Price per Sqft $271
Subdivision Northern Add Outlots
MLS Listing ID 6131560
Sold Date 02/28/22
Bedrooms 6
Full Baths 2
Half Baths 1
Three Quarter Bath 2
Year Built 1928
Annual Tax Amount $14,302
Tax Year 2021
Contingent None
Lot Size 6.720 Acres
Acres 6.72
Lot Dimensions 481x604x444x609
Property Description
Have you always wanted to live in a castle on top of a hill with acreage? Look no further than this home that allows the beauty of the outdoors in, with gorgeous city view from every window. Step back in time into this updated six bedroom, six bath home with original woodwork, fireplace, and formal dining room. The second level master suite has a spacious bedroom with private bath featuring a jetted tub, in-floor heat, double vanity, and walk-in closet. The third level features three bedrooms, an office with cherry bookcases and cabinetry, full bath and a stone balcony which allows for star-gazing or enjoying the nostalgic country estate nestled in the heart of the city.
Location
State MN
County Olmsted
Zoning Residential-Single Family
Rooms
Basement Finished, Full
Dining Room Informal Dining Room, Separate/Formal Dining Room
Interior
Heating Hot Water
Cooling Central Air
Fireplaces Number 1
Fireplaces Type Living Room
Fireplace Yes
Appliance Cooktop, Microwave, Refrigerator, Trash Compactor, Wall Oven
Exterior
Parking Features Attached Garage, Detached, Asphalt, RV Access/Parking
Garage Spaces 4.0
Building
Lot Description Tree Coverage - Heavy
Story More Than 2 Stories
Foundation 1584
Sewer City Sewer/Connected
Water City Water/Connected
Level or Stories More Than 2 Stories
Structure Type Brick/Stone
New Construction false
Schools
Elementary Schools Elton Hills
Middle Schools John Adams
High Schools John Marshall
School District Rochester
Read Less
Want to know what your home might be worth? Contact us for a FREE valuation!

Our team is ready to help you sell your home for the highest possible price ASAP






