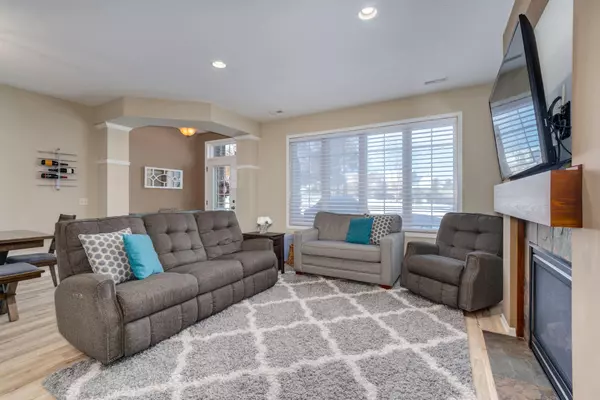$300,000
$287,500
4.3%For more information regarding the value of a property, please contact us for a free consultation.
369 Valley Commons Hudson, WI 54016
3 Beds
3 Baths
1,642 SqFt
Key Details
Sold Price $300,000
Property Type Single Family Home
Sub Type Duplex
Listing Status Sold
Purchase Type For Sale
Square Footage 1,642 sqft
Price per Sqft $182
Subdivision Red Cedar Canyon Twnhms North
MLS Listing ID 6145526
Sold Date 02/28/22
Bedrooms 3
Full Baths 1
Half Baths 1
Three Quarter Bath 1
HOA Fees $275/mo
Year Built 2013
Annual Tax Amount $4,163
Tax Year 2021
Contingent None
Lot Size 6,098 Sqft
Acres 0.14
Lot Dimensions 22x71
Property Description
Make this highly sought-after Red Cedar Canyon townhome yours. This beautiful open-concept floor plan welcomes you with the warmth of the fireplace as you walk in the door. The galley kitchen is efficient and well appointed with a hefty pantry, granite countertops and stainless steel appliances. The new Bosch dishwasher and new water heater are great updates! The home features luxury vinyl flooring throughout. Upstairs features a spacious loft. Three bedrooms upstairs with adjacent laundry. Master bedroom features walk-in closet, 3/4 bath and plenty of linen storage for the bedroom and bath. Fully insulated 2-car garage. Activities nearby include walking paths, tennis courts, sports fields, parks and easy access to I-94. Book your showing today! Quick close possible!
Location
State WI
County St. Croix
Zoning Residential-Single Family
Rooms
Basement None
Dining Room Informal Dining Room
Interior
Heating Forced Air
Cooling Central Air
Fireplaces Number 1
Fireplaces Type Living Room
Fireplace Yes
Appliance Air-To-Air Exchanger, Dishwasher, Disposal, Dryer, Exhaust Fan, Microwave, Range, Refrigerator, Washer
Exterior
Parking Features Assigned, Attached Garage, Asphalt, Insulated Garage
Garage Spaces 2.0
Fence None
Pool None
Roof Type Age Over 8 Years,Asphalt,Pitched
Building
Lot Description Irregular Lot, Tree Coverage - Light, Zero Lot Line
Story Two
Foundation 674
Sewer City Sewer/Connected
Water City Water/Connected
Level or Stories Two
Structure Type Brick/Stone
New Construction false
Schools
School District Hudson
Others
HOA Fee Include Maintenance Structure,Hazard Insurance,Lawn Care,Maintenance Grounds,Professional Mgmt,Trash,Shared Amenities,Snow Removal
Restrictions Mandatory Owners Assoc,Other Covenants,Pets - Cats Allowed,Pets - Dogs Allowed,Pets - Number Limit,Pets - Weight/Height Limit,Rental Restrictions May Apply
Read Less
Want to know what your home might be worth? Contact us for a FREE valuation!

Our team is ready to help you sell your home for the highest possible price ASAP





