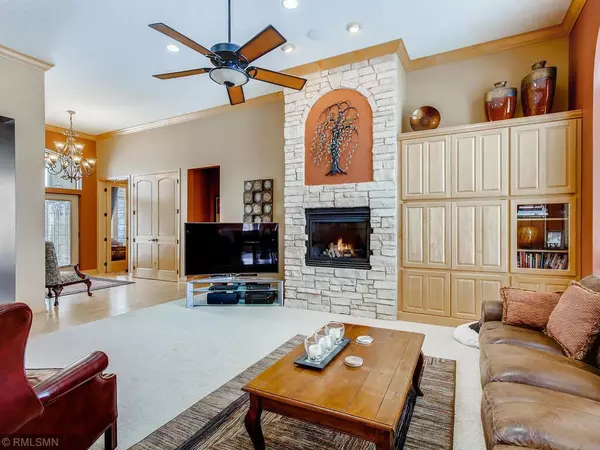$855,000
$899,900
5.0%For more information regarding the value of a property, please contact us for a free consultation.
7323 Peltier CIR Centerville, MN 55038
4 Beds
5 Baths
5,507 SqFt
Key Details
Sold Price $855,000
Property Type Single Family Home
Sub Type Single Family Residence
Listing Status Sold
Purchase Type For Sale
Square Footage 5,507 sqft
Price per Sqft $155
Subdivision Peltier Preserve
MLS Listing ID 6132646
Sold Date 03/04/22
Bedrooms 4
Full Baths 3
Half Baths 2
Year Built 2004
Annual Tax Amount $9,820
Tax Year 2021
Contingent None
Lot Size 0.920 Acres
Acres 0.92
Lot Dimensions 137x307x143x256
Property Description
Elite retreat! Spectacular executive walkout rambler with lakefront! Every amenity you can imagine with unequalled quality and design! Perfect location offering privacy, yet minutes to everything you need! Leave your dock in year round with channel frontage on two sides offering privacy and security! Home details include: huge master suite with incredible master bath, main floor office, formal dining with fireplace, informal dining, guest suite with private bath, 3 season porch, main floor laundry/mudroom with built in maple lockers, theater room, large bar with attached wine cellar, 2 additional bedrooms with Jack and Jill bath, sunroom/exercise room and much much more!
Location
State MN
County Anoka
Zoning Residential-Single Family
Body of Water Peltier
Lake Name Rice Creek
Rooms
Basement Block, Daylight/Lookout Windows, Drain Tiled, Egress Window(s), Finished, Full, Insulating Concrete Forms, Concrete, Sump Pump, Walkout
Dining Room Breakfast Bar, Eat In Kitchen, Informal Dining Room, Separate/Formal Dining Room
Interior
Heating Forced Air
Cooling Central Air
Fireplaces Number 3
Fireplaces Type Family Room, Gas, Living Room, Other
Fireplace Yes
Appliance Air-To-Air Exchanger, Central Vacuum, Cooktop, Dishwasher, Dryer, Exhaust Fan, Freezer, Water Filtration System, Microwave, Range, Refrigerator, Wall Oven, Washer, Water Softener Owned
Exterior
Parking Features Attached Garage, Concrete, Garage Door Opener, Insulated Garage
Garage Spaces 3.0
Waterfront Description Channel Shore,Dock,Lake View
View Bay, West
Roof Type Age 8 Years or Less,Asphalt
Road Frontage No
Building
Lot Description Irregular Lot, Tree Coverage - Heavy
Story One
Foundation 2812
Sewer City Sewer/Connected
Water City Water/Connected
Level or Stories One
Structure Type Brick/Stone,Stucco,Vinyl Siding
New Construction false
Schools
School District Centennial
Read Less
Want to know what your home might be worth? Contact us for a FREE valuation!

Our team is ready to help you sell your home for the highest possible price ASAP






