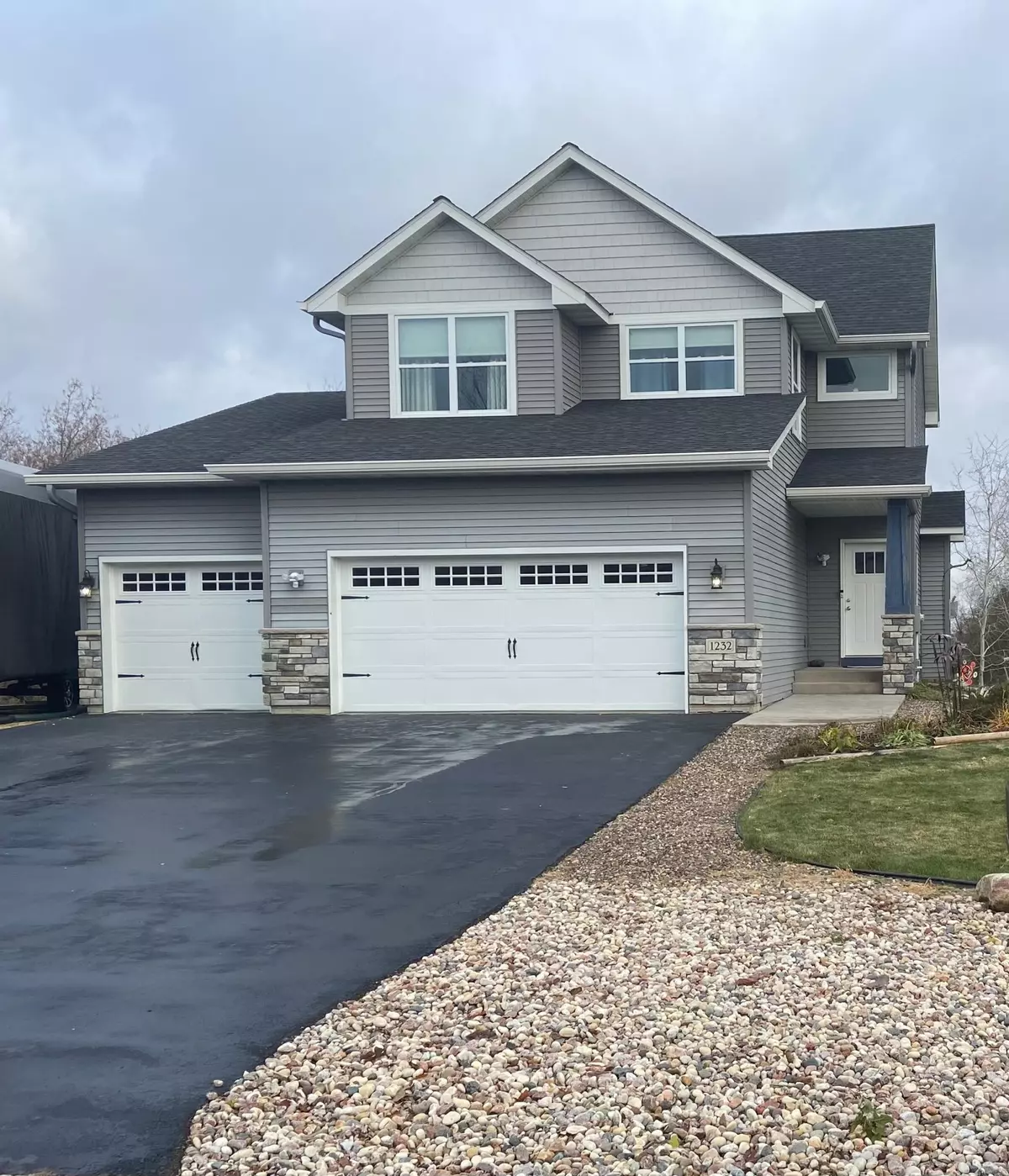$374,500
$374,900
0.1%For more information regarding the value of a property, please contact us for a free consultation.
1232 Briarwood BLVD Roberts, WI 54023
3 Beds
4 Baths
2,497 SqFt
Key Details
Sold Price $374,500
Property Type Single Family Home
Sub Type Single Family Residence
Listing Status Sold
Purchase Type For Sale
Square Footage 2,497 sqft
Price per Sqft $149
Subdivision Rolling Mdws Add 04
MLS Listing ID 6129879
Sold Date 03/02/22
Bedrooms 3
Full Baths 3
Half Baths 1
Year Built 2016
Annual Tax Amount $5,317
Tax Year 2021
Contingent None
Lot Size 0.310 Acres
Acres 0.31
Lot Dimensions 64x157x118x177
Property Description
Beautiful, open, airy, meticulously maintained like-new home with 3 bedrooms, 4 bathrooms. Situated in a tranquil location at the end of a dead-end street with the backyard overlooking Risberg Wildlife Preservation, which features a serene pond and natural woods. Built in 2016, it has all the updates of a new build for a fraction of the cost. Featuring a stone gas fireplace in great room, master on-suite with a full bath & walk-in closet, knotty alder & hickory woodwork/cabinetry/floors throughout, quartz kitchen counter-top and craftsman style doors. Owners have made many updates since moving in and did not cut corners w/ the upgrades they installed to the interior. In addition, lower level was just finished with wood floors, a great bath & an entertaining coffee/wine wet bar. You do not want to miss this move-in ready opportunity!
Location
State WI
County St. Croix
Zoning Residential-Single Family
Rooms
Basement Daylight/Lookout Windows, Drain Tiled, Drainage System, Egress Window(s), Finished, Partial, Concrete, Sump Pump
Dining Room Kitchen/Dining Room
Interior
Heating Forced Air
Cooling Central Air
Fireplaces Number 1
Fireplaces Type Gas, Living Room
Fireplace Yes
Appliance Cooktop, Dishwasher, Dryer, Exhaust Fan, Gas Water Heater, Microwave, Range, Refrigerator, Washer
Exterior
Parking Features Attached Garage, Gravel, Asphalt, Garage Door Opener, Insulated Garage, RV Access/Parking
Garage Spaces 3.0
Fence None
Pool None
Roof Type Age 8 Years or Less,Asphalt
Building
Lot Description Property Adjoins Public Land, Underground Utilities
Story Two
Foundation 784
Sewer City Sewer/Connected
Water City Water/Connected
Level or Stories Two
Structure Type Vinyl Siding
New Construction false
Schools
School District Saint Croix Central
Read Less
Want to know what your home might be worth? Contact us for a FREE valuation!

Our team is ready to help you sell your home for the highest possible price ASAP





