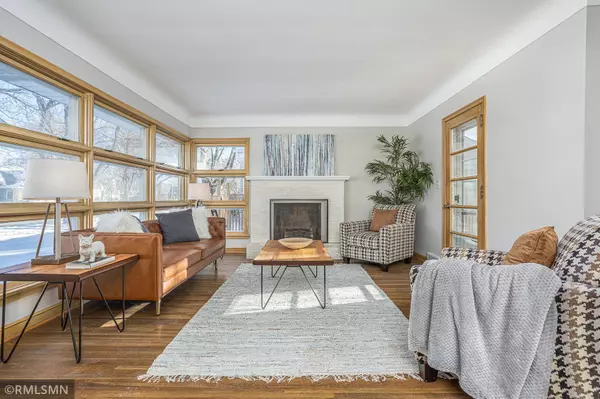$345,000
$319,900
7.8%For more information regarding the value of a property, please contact us for a free consultation.
1480 California AVE W Falcon Heights, MN 55108
3 Beds
2 Baths
1,866 SqFt
Key Details
Sold Price $345,000
Property Type Single Family Home
Sub Type Single Family Residence
Listing Status Sold
Purchase Type For Sale
Square Footage 1,866 sqft
Price per Sqft $184
MLS Listing ID 6148297
Sold Date 03/11/22
Bedrooms 3
Full Baths 1
Half Baths 1
Year Built 1953
Annual Tax Amount $2,526
Tax Year 2021
Contingent None
Lot Size 6,098 Sqft
Acres 0.14
Lot Dimensions 51x120
Property Description
This cute home has lots of natural light flowing in through its many windows. The living room fireplace and wood floors add to the charm throughout. There is a dining area off the living room, or there is a flex room off the kitchen that can be either a dining room, bedroom, office, etc. The kitchen has its original wood cabinets for lots of storage plus updated granite countertops, modern subway tile backsplash, and new stainless steel appliances. The basement features an extra large recreation room and a half bath. The furnace is forced air with air conditioning for year round comfort. This home is located in the wonderful community of Falcon Heights which believes in building relationships with each other through community engagement. You'll love the location between Roseville, Como Park, and the State Fair Grounds.
Location
State MN
County Ramsey
Zoning Residential-Single Family
Rooms
Basement Full
Dining Room Living/Dining Room, Separate/Formal Dining Room
Interior
Heating Forced Air
Cooling Central Air
Fireplaces Number 1
Fireplaces Type Living Room
Fireplace Yes
Appliance Dishwasher, Dryer, Microwave, Range, Refrigerator, Washer
Exterior
Parking Features Detached
Garage Spaces 2.0
Roof Type Asphalt
Building
Story One
Foundation 1066
Sewer City Sewer/Connected
Water City Water/Connected
Level or Stories One
Structure Type Vinyl Siding
New Construction false
Schools
School District Roseville
Read Less
Want to know what your home might be worth? Contact us for a FREE valuation!

Our team is ready to help you sell your home for the highest possible price ASAP





