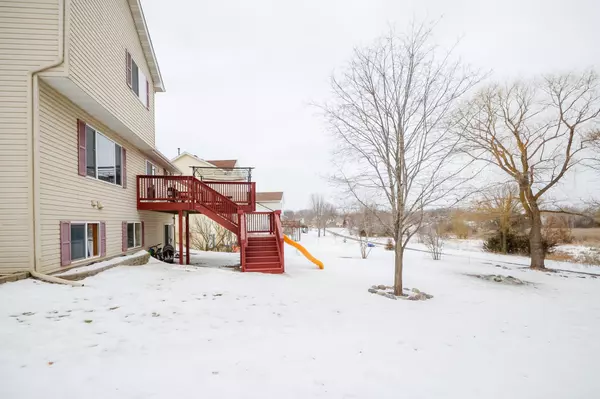$380,000
$380,000
For more information regarding the value of a property, please contact us for a free consultation.
1055 Kilbirnie RD Big Lake, MN 55309
4 Beds
3 Baths
2,560 SqFt
Key Details
Sold Price $380,000
Property Type Single Family Home
Sub Type Single Family Residence
Listing Status Sold
Purchase Type For Sale
Square Footage 2,560 sqft
Price per Sqft $148
Subdivision The Shores Of Lake Mitchell Si
MLS Listing ID 6149261
Sold Date 03/25/22
Bedrooms 4
Full Baths 2
Three Quarter Bath 1
Year Built 1999
Annual Tax Amount $3,774
Tax Year 2021
Contingent None
Lot Size 0.260 Acres
Acres 0.26
Lot Dimensions TBD
Property Description
Well-kept, remodeled 4 bedroom, 3 bath modified 2-story home on private lot backing up to nature/lake/park trails. No neighbors in back! Updates done throughout home incl: stainless steel appliances, flooring, backsplash, granite and quartz countertops, shiplap accent walls, lighting, & more. Modern refinished kitchen cabinets, trim, railing, doors, and finishes! Main floor vaulted ceilings, private office, & laundry off garage. 3 bedrooms on one (upper) level & full bath. Fully finished lower level – walks out to patio, stone surround fireplace, master suite w/private bath. New dishwasher (2020), high efficiency Aprilair furnace/AC (2017), Samsung refrigerator (2016), stove (2016). Exterior features private backyard with deck and large 12x16 storage shed, sprinkler system, beautiful landscaping w/multiple retaining walls & other features! Insulated garage doors & heated garage, large concrete driveway & inviting front porch. Conveniently located close to Big Lake schools.
Location
State MN
County Sherburne
Zoning Residential-Single Family
Rooms
Basement Daylight/Lookout Windows, Finished, Full, Walkout
Dining Room Informal Dining Room, Kitchen/Dining Room, Living/Dining Room
Interior
Heating Forced Air
Cooling Central Air
Fireplaces Number 1
Fireplaces Type Family Room
Fireplace Yes
Appliance Dishwasher, Dryer, Humidifier, Microwave, Range, Refrigerator, Washer, Water Softener Owned
Exterior
Parking Features Attached Garage, Concrete
Garage Spaces 3.0
Fence None
Pool None
Roof Type Asphalt
Building
Lot Description Tree Coverage - Light
Story Modified Two Story
Foundation 960
Sewer City Sewer/Connected
Water City Water/Connected
Level or Stories Modified Two Story
Structure Type Brick/Stone,Vinyl Siding
New Construction false
Schools
School District Big Lake
Read Less
Want to know what your home might be worth? Contact us for a FREE valuation!

Our team is ready to help you sell your home for the highest possible price ASAP





