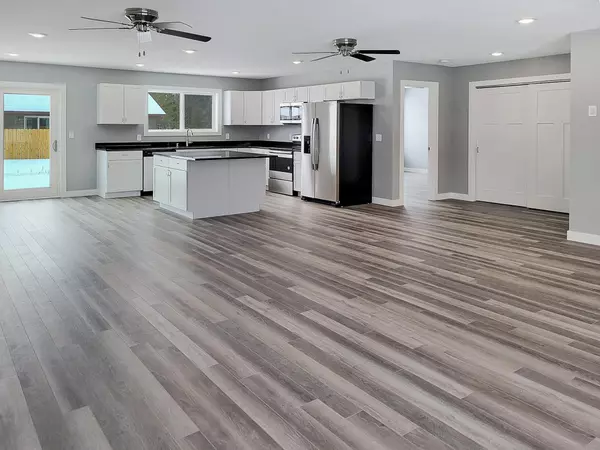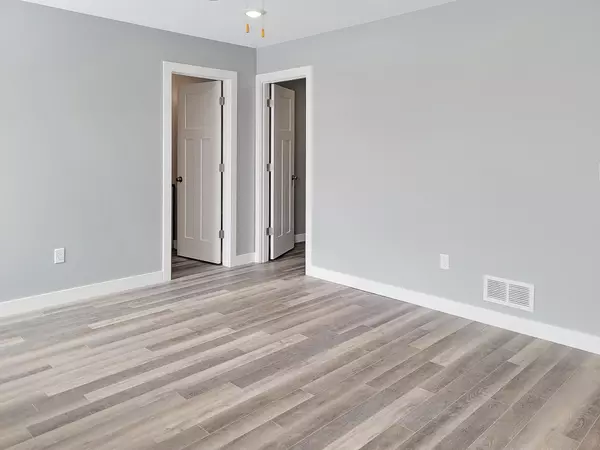$279,900
$279,900
For more information regarding the value of a property, please contact us for a free consultation.
9113 3rd AVE Breezy Point, MN 56472
3 Beds
2 Baths
1,500 SqFt
Key Details
Sold Price $279,900
Property Type Single Family Home
Sub Type Single Family Residence
Listing Status Sold
Purchase Type For Sale
Square Footage 1,500 sqft
Price per Sqft $186
Subdivision Dellwood Acres
MLS Listing ID 6147245
Sold Date 03/18/22
Bedrooms 3
Full Baths 1
Three Quarter Bath 1
Year Built 2021
Annual Tax Amount $28
Tax Year 2021
Contingent None
Lot Size 0.420 Acres
Acres 0.42
Lot Dimensions 130x140
Property Description
New, main-floor-living home with an open floor plan. 3 bedrooms, 2 baths with a 2-car attached garage on an almost half-acre lot. The master suite features a walk-in closet and private bath on one end of the home. Take long showers with the on-demand water heater. Beautiful custom designed kitchen with white shaker cabinets, granite countertops, SS appliances, and center island. Bonus...1500 sq feet of storage in the crawl space under the home (accessed from staircase in the garage). This home is built in Dellwood Acres, which offers optional association access to beautiful Lake Ossawinnamakee.
The Dellwood Association area (boat launch, picnic area, dock system and swim beach) can be viewed by following East Street to the lake.
Conveniently located near Breezy Point Resort, Antlers, White Fish, Deacons Lodge golf courses & many fine dining establishments. Don't miss your opportunity to own a new home in a great location!
Location
State MN
County Crow Wing
Community Dellwood Acres
Zoning Residential-Single Family
Body of Water Ossawinnamakee
Lake Name Ossawinnamakee
Rooms
Basement Partial, Concrete, Storage Space, Unfinished
Dining Room Kitchen/Dining Room, Living/Dining Room
Interior
Heating Forced Air
Cooling Central Air
Fireplace No
Appliance Dishwasher, Range, Refrigerator, Tankless Water Heater
Exterior
Parking Features Attached Garage
Garage Spaces 2.0
Fence None
Pool None
Waterfront Description Association Access,Dock,Other
View Lake, North
Roof Type Asphalt,Pitched
Road Frontage Yes
Building
Lot Description Tree Coverage - Light, Underground Utilities
Story One
Foundation 1600
Sewer Tank with Drainage Field
Water Drilled, Well
Level or Stories One
Structure Type Brick/Stone,Vinyl Siding
New Construction true
Schools
School District Pequot Lakes
Read Less
Want to know what your home might be worth? Contact us for a FREE valuation!

Our team is ready to help you sell your home for the highest possible price ASAP





