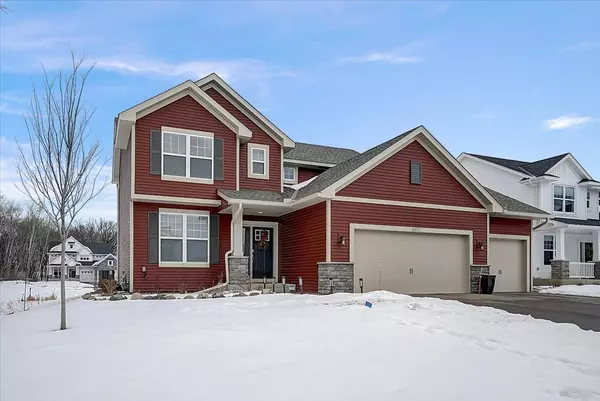$530,000
$525,000
1.0%For more information regarding the value of a property, please contact us for a free consultation.
5672 Apex WAY Prior Lake, MN 55372
4 Beds
3 Baths
2,270 SqFt
Key Details
Sold Price $530,000
Property Type Single Family Home
Sub Type Single Family Residence
Listing Status Sold
Purchase Type For Sale
Square Footage 2,270 sqft
Price per Sqft $233
Subdivision Summit Preserve
MLS Listing ID 6150578
Sold Date 03/25/22
Bedrooms 4
Full Baths 2
Half Baths 1
HOA Fees $23/qua
Year Built 2019
Annual Tax Amount $4,302
Tax Year 2021
Contingent None
Lot Size 9,147 Sqft
Acres 0.21
Lot Dimensions 9148 SF
Property Description
Gorgeous four bedroom home in Summit Preserve neighborhood only available due to relocation! Fantastic location just blocks from Prior Lake with beaches, boat launch and playground. Enjoy the light and bright open floor plan with beautifully designed kitchen and flooring along with a dining area that leads to a 3 season porch with hot tub (included) and BBQ pad attached, your perfect retreat! Also on the main level is an additional flex room, living room and mud room. Conveniently located are 4 bedrooms upstairs including an owner suite with private 3/4 bath and walk-in closet and upper level laundry. There is a full size lower level with egress windows that offer so many opportunities for creating your own new living space. Additional pluses include a 3 car garage, smart home features such as video doorbell and wifi thermostat, humidifier system, water osmosis system and so much more! Stop by and see this amazing home!
Location
State MN
County Scott
Zoning Residential-Single Family
Rooms
Basement Daylight/Lookout Windows, Drainage System, Full, Partially Finished, Sump Pump
Dining Room Kitchen/Dining Room
Interior
Heating Forced Air
Cooling Central Air
Fireplace No
Appliance Air-To-Air Exchanger, Cooktop, Dishwasher, Disposal, Exhaust Fan, Humidifier, Water Osmosis System, Range, Refrigerator, Water Softener Rented
Exterior
Parking Features Attached Garage, Covered, Asphalt, Garage Door Opener
Garage Spaces 3.0
Fence None
Roof Type Asphalt
Building
Lot Description Tree Coverage - Light
Story Two
Foundation 1100
Sewer City Sewer/Connected
Water City Water/Connected
Level or Stories Two
Structure Type Brick/Stone,Vinyl Siding
New Construction false
Schools
School District Shakopee
Others
HOA Fee Include Other
Restrictions None
Read Less
Want to know what your home might be worth? Contact us for a FREE valuation!

Our team is ready to help you sell your home for the highest possible price ASAP





