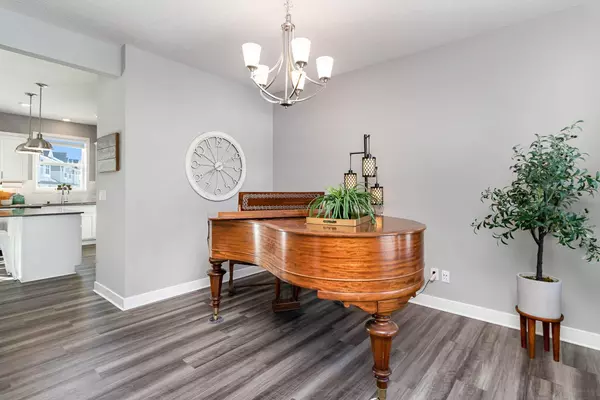$555,000
$545,000
1.8%For more information regarding the value of a property, please contact us for a free consultation.
5701 Apex WAY NE Prior Lake, MN 55372
4 Beds
3 Baths
2,439 SqFt
Key Details
Sold Price $555,000
Property Type Single Family Home
Sub Type Single Family Residence
Listing Status Sold
Purchase Type For Sale
Square Footage 2,439 sqft
Price per Sqft $227
Subdivision Summit Preserve
MLS Listing ID 6155743
Sold Date 04/01/22
Bedrooms 4
Full Baths 1
Half Baths 1
Three Quarter Bath 1
HOA Fees $23/qua
Year Built 2019
Annual Tax Amount $1,344
Tax Year 2021
Contingent None
Lot Size 0.260 Acres
Acres 0.26
Lot Dimensions 131x85
Property Description
This beautiful home is practically brand-new and already has all the upgrades you would have picked! It's in an
amazing location, blocks from Prior Lake and easy access to everything! The incredible, open-concept main level is
flooded with natural light and flows beautifully. The front room can be flexible for whatever you need. Your inner chef
will love the upgrades in the gourmet kitchen including the gas cook top, double ovens, quartz counter tops, white soft?close cabinetry and stainless appliances. The stone fireplace in the family room adds warmth and a focal point, and the
built-in shelves add so much style. You will also love the practical LVP flooring on the main level. Upstairs you will find
your wonderful owners' suite with a spa-like bathroom--you will fall in love with this shower! Three secondary
bedrooms are generously sized, too. The unfinished basement is your chance to expand however you'd like! You'll love
the large yard and the pond views. Don't miss it!
Location
State MN
County Scott
Zoning Residential-Single Family
Rooms
Basement Daylight/Lookout Windows, Drainage System, Concrete, Sump Pump, Unfinished
Dining Room Breakfast Bar, Eat In Kitchen, Informal Dining Room, Kitchen/Dining Room, Separate/Formal Dining Room
Interior
Heating Forced Air
Cooling Central Air
Fireplaces Number 1
Fireplaces Type Family Room, Gas
Fireplace Yes
Appliance Air-To-Air Exchanger, Cooktop, Dishwasher, Disposal, Dryer, Exhaust Fan, Humidifier, Gas Water Heater, Microwave, Refrigerator, Wall Oven, Washer, Water Softener Owned
Exterior
Parking Features Attached Garage, Asphalt, Garage Door Opener
Garage Spaces 3.0
Fence None
Roof Type Age 8 Years or Less,Asphalt
Building
Lot Description Corner Lot
Story Two
Foundation 1214
Sewer City Sewer/Connected
Water City Water/Connected
Level or Stories Two
Structure Type Brick/Stone,Vinyl Siding
New Construction false
Schools
School District Shakopee
Others
HOA Fee Include Other,Professional Mgmt
Read Less
Want to know what your home might be worth? Contact us for a FREE valuation!

Our team is ready to help you sell your home for the highest possible price ASAP





