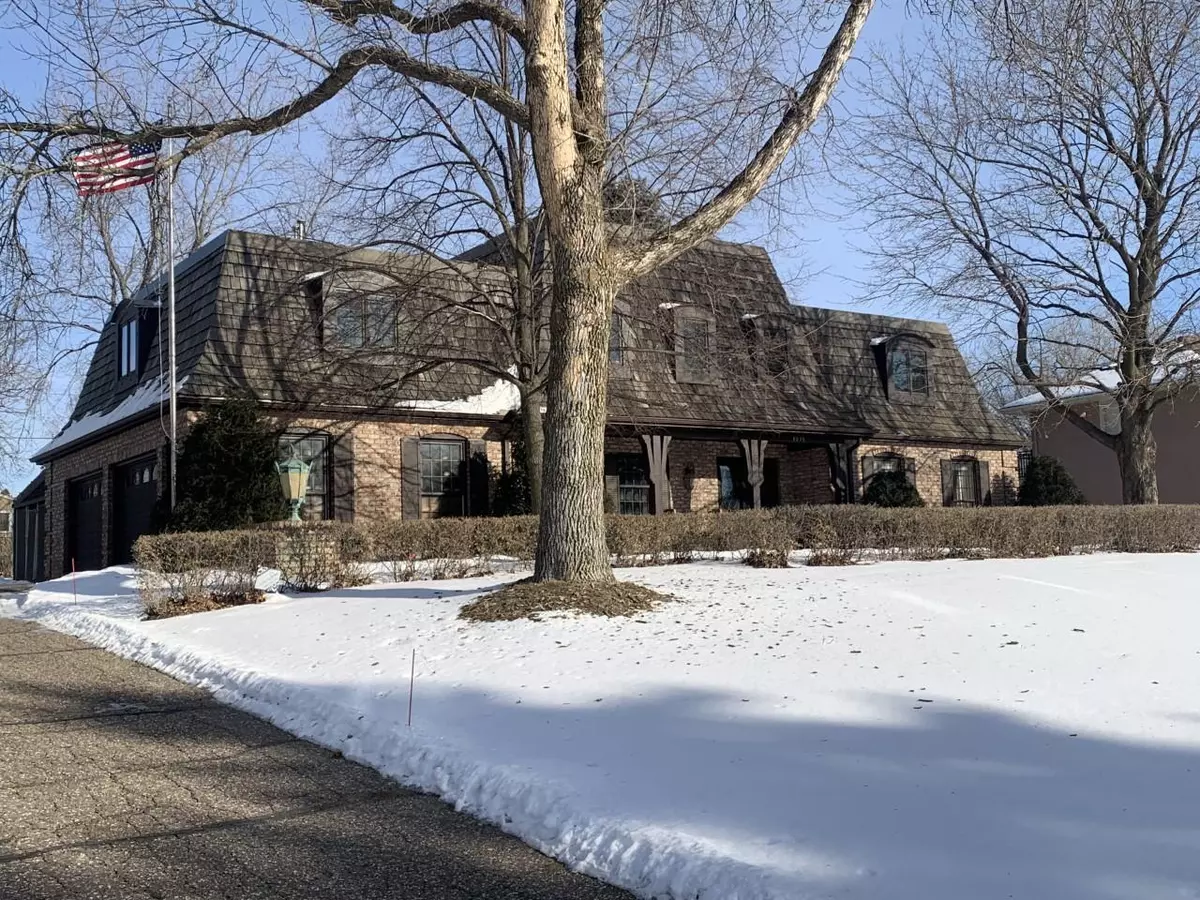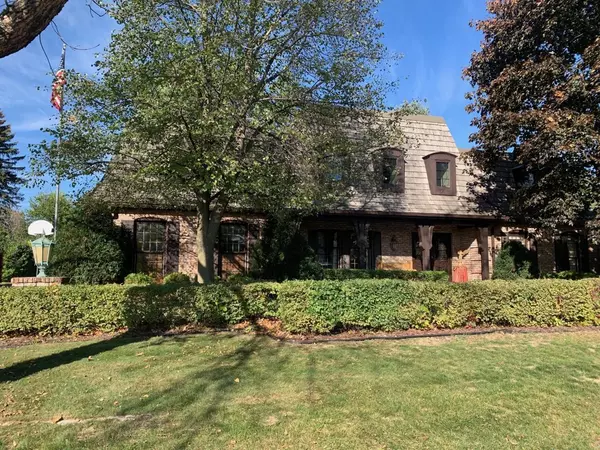$665,000
$749,900
11.3%For more information regarding the value of a property, please contact us for a free consultation.
1021 Overlook RD Mendota Heights, MN 55118
4 Beds
4 Baths
4,348 SqFt
Key Details
Sold Price $665,000
Property Type Single Family Home
Sub Type Single Family Residence
Listing Status Sold
Purchase Type For Sale
Square Footage 4,348 sqft
Price per Sqft $152
Subdivision Highland Heights South
MLS Listing ID 6122518
Sold Date 04/04/22
Bedrooms 4
Full Baths 2
Half Baths 1
Three Quarter Bath 1
Year Built 1969
Annual Tax Amount $8,072
Tax Year 2021
Contingent None
Lot Size 0.430 Acres
Acres 0.43
Lot Dimensions 104x173x110x181
Property Description
Fantastic opportunity to own a classic home in an incredible location. This spacious home features four generously sized upper level bedrooms and two five piece upper level bathrooms. Incredible owner's suite with a large walk-in closet and balcony deck. There are also walk-in closets in the other upper bedrooms. The main floor features stunning tile, office space, fireplace, large windows, and ample rooms for entertaining. The lower level is not included in the finished square footage but features a built-in bar area, 2nd kitchen, massive family room, wonderful tin ceiling, 3/4 bathroom, and amazing space you can finish to add an additional 1,400 + feet of incredible entertaining space. The lot offers excellent space for outdoor enjoyment and an awesome deck. Take a quick walk to enjoy activities at Marie Park. There is potential for over 5,800 square feet of living space. Bring your decorating ideas and make this great home in a premium location your own.
Location
State MN
County Dakota
Zoning Residential-Single Family
Rooms
Basement Block, Daylight/Lookout Windows, Full, Partially Finished
Dining Room Informal Dining Room, Separate/Formal Dining Room
Interior
Heating Forced Air
Cooling Central Air
Fireplaces Number 1
Fireplaces Type Family Room, Wood Burning
Fireplace Yes
Appliance Dishwasher, Dryer, Range, Refrigerator, Washer
Exterior
Parking Features Attached Garage, Carport, Asphalt, Tuckunder Garage
Garage Spaces 2.0
Fence Wire
Roof Type Shake,Rubber,Wood
Building
Story Two
Foundation 1876
Sewer City Sewer/Connected
Water City Water/Connected
Level or Stories Two
Structure Type Brick/Stone,Cedar,Wood Siding
New Construction false
Schools
School District West St. Paul-Mendota Hts.-Eagan
Read Less
Want to know what your home might be worth? Contact us for a FREE valuation!

Our team is ready to help you sell your home for the highest possible price ASAP





