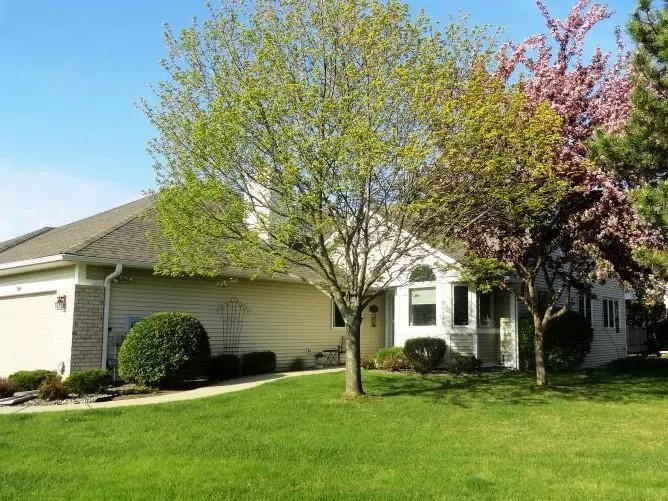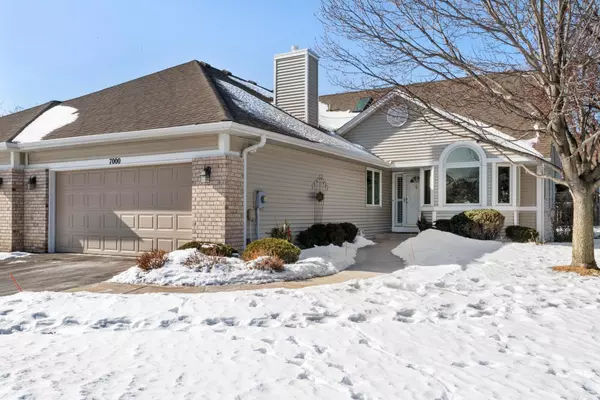$560,000
$529,900
5.7%For more information regarding the value of a property, please contact us for a free consultation.
7000 Oak Pointe Curve Bloomington, MN 55438
3 Beds
3 Baths
2,820 SqFt
Key Details
Sold Price $560,000
Property Type Townhouse
Sub Type Townhouse Side x Side
Listing Status Sold
Purchase Type For Sale
Square Footage 2,820 sqft
Price per Sqft $198
Subdivision Oak Pointe 2Nd Add
MLS Listing ID 6148792
Sold Date 04/08/22
Bedrooms 3
Full Baths 2
Half Baths 1
HOA Fees $463/mo
Year Built 1993
Annual Tax Amount $5,587
Tax Year 2021
Contingent None
Lot Size 4,356 Sqft
Acres 0.1
Lot Dimensions common
Property Description
Superb End-Unit Townhouse in W. Bloomington's high-demand "Oak Pointe" Complex * Offers True 1-Level Living on Main Floor * Well-Finished Look-out Lower Level * Features the Bonus of Highly-Desired Exceptional Storage Space (nearly 800 sq ft) * Richly Upgraded & Updated Throughout, including: Vaulted 1st Floor Family Room/Office with Skylights & Built-In Workspace & Entertainment Center * Multi Room A/V Speakers * Stretched Updated Kitchen with Enlarged Dinette & Extra Windows, plus New Appliances * 4-Season Sunroom & Updated Luxury Ensuite Bath with Heated Floors * Luxury Walk-in Closet with Custom Wardrobe Cabinetry * Lovely Landscape & Gardens, plus Fascinating Wildlife * Adjoins both Reynolds Park and Walkways & Safe under-street Tunnel into Fabulous "Hyland Park Preserve" * Close to Community Room Building with Pool, Sauna, Game Rooms, & Party Room/Cabana * Perfect 1-Level Living when You want to be Private - or You Want to Entertain a Crowd *
Location
State MN
County Hennepin
Zoning Residential-Single Family
Rooms
Family Room Amusement/Party Room, Club House
Basement Daylight/Lookout Windows, Drain Tiled, Egress Window(s), Finished, Full, Concrete, Partially Finished, Storage Space, Sump Pump
Dining Room Breakfast Area, Eat In Kitchen, Kitchen/Dining Room, Living/Dining Room
Interior
Heating Forced Air, Fireplace(s), Radiant Floor, Other
Cooling Central Air
Fireplaces Number 1
Fireplaces Type Family Room, Gas
Fireplace Yes
Appliance Air-To-Air Exchanger, Dishwasher, Disposal, Dryer, Electronic Air Filter, Exhaust Fan, Humidifier, Gas Water Heater, Microwave, Range, Refrigerator, Washer
Exterior
Parking Features Attached Garage, Asphalt, Shared Driveway, Garage Door Opener, Insulated Garage
Garage Spaces 2.0
Pool Below Ground, Heated, Outdoor Pool, Shared
Roof Type Age Over 8 Years,Asphalt,Pitched
Building
Lot Description Tree Coverage - Medium
Story One
Foundation 1719
Sewer City Sewer/Connected
Water City Water/Connected
Level or Stories One
Structure Type Brick/Stone,Vinyl Siding
New Construction false
Schools
School District Bloomington
Others
HOA Fee Include Cable TV,Hazard Insurance,Lawn Care,Maintenance Grounds,Professional Mgmt,Trash,Snow Removal,Water
Restrictions Architecture Committee,Mandatory Owners Assoc,Pets - Cats Allowed,Pets - Dogs Allowed,Pets - Number Limit,Pets - Weight/Height Limit,Rental Restrictions May Apply
Read Less
Want to know what your home might be worth? Contact us for a FREE valuation!

Our team is ready to help you sell your home for the highest possible price ASAP





