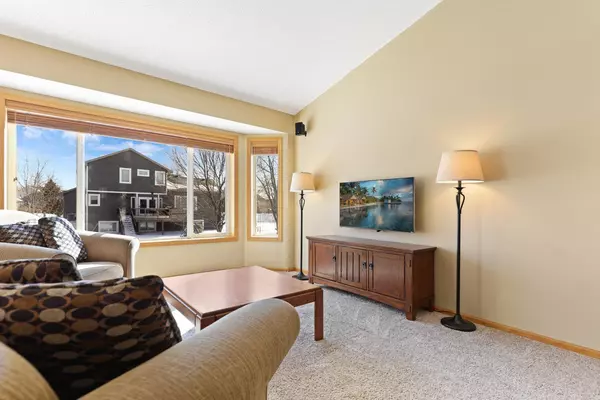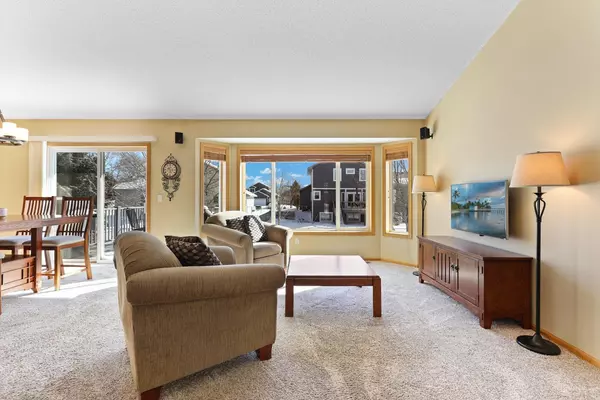$463,000
$410,000
12.9%For more information regarding the value of a property, please contact us for a free consultation.
10008 Elm AVE N Brooklyn Park, MN 55443
3 Beds
3 Baths
2,496 SqFt
Key Details
Sold Price $463,000
Property Type Single Family Home
Sub Type Single Family Residence
Listing Status Sold
Purchase Type For Sale
Square Footage 2,496 sqft
Price per Sqft $185
Subdivision Willows Of Aspen 3Rd Add
MLS Listing ID 6157186
Sold Date 04/07/22
Bedrooms 3
Full Baths 3
HOA Fees $7/ann
Year Built 2000
Annual Tax Amount $4,735
Tax Year 2022
Contingent None
Lot Size 10,454 Sqft
Acres 0.24
Lot Dimensions 130x80
Property Description
This could be the one! Extremely clean and well cared for 3bed/3bath/3car garage, W/O with 3rd & 4th levels finished to accommodate everyone! You'll love the welcoming wide front entrance with great kitchen setup & high end appliances! The beautiful windows in the living & dining room provide tons of natural light. More family space down a level where you can cozy up to the gas FP & enjoy that killer theatre surround sound while watching all the movies. This space could also be that needed "in law" or guest suite- just throw in a bed & you're all set! The 4th level has a bar area (or workshop), more gaming room with family & friends, work out area, or another bedroom! TV and music plays throughout the entire home = FUN! All bedroom closets have organizers as an added bonus. You have a multi level deck and cement patio slab to entertain during those awesome summer days. New roof, gutters, fascia & steel/vinyl siding 2018. New water heater 2019. Welcome home!
Location
State MN
County Hennepin
Zoning Residential-Single Family
Rooms
Basement Finished, Sump Pump, Walkout
Dining Room Informal Dining Room, Living/Dining Room
Interior
Heating Forced Air
Cooling Central Air
Fireplaces Number 1
Fireplaces Type Family Room, Gas
Fireplace Yes
Appliance Dishwasher, Disposal, Dryer, Freezer, Gas Water Heater, Microwave, Range, Refrigerator, Washer, Water Softener Owned
Exterior
Parking Features Attached Garage, Concrete, Garage Door Opener
Garage Spaces 3.0
Fence Chain Link
Pool None
Roof Type Age 8 Years or Less,Asphalt
Building
Lot Description Tree Coverage - Light
Story Four or More Level Split
Foundation 1313
Sewer City Sewer/Connected
Water City Water/Connected
Level or Stories Four or More Level Split
Structure Type Brick/Stone,Metal Siding,Vinyl Siding
New Construction false
Schools
School District Osseo
Others
HOA Fee Include Professional Mgmt
Read Less
Want to know what your home might be worth? Contact us for a FREE valuation!

Our team is ready to help you sell your home for the highest possible price ASAP






