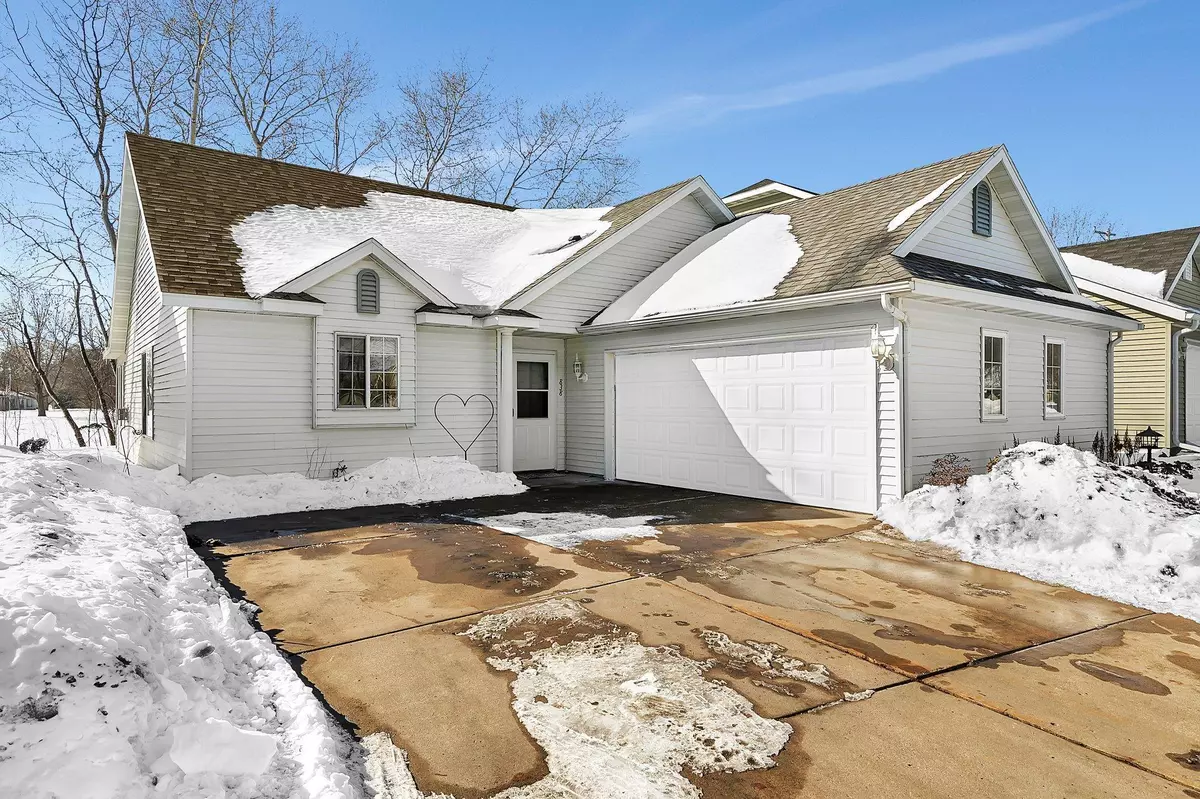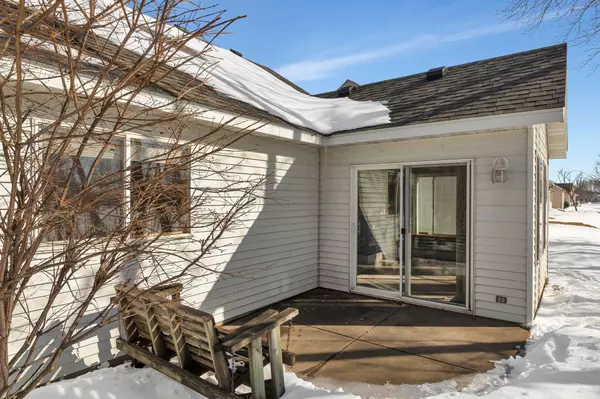$241,500
$224,900
7.4%For more information regarding the value of a property, please contact us for a free consultation.
838 Aspen CIR Waite Park, MN 56387
2 Beds
2 Baths
1,329 SqFt
Key Details
Sold Price $241,500
Property Type Single Family Home
Sub Type Single Family Residence
Listing Status Sold
Purchase Type For Sale
Square Footage 1,329 sqft
Price per Sqft $181
Subdivision Aspen Spgs
MLS Listing ID 6157974
Sold Date 04/08/22
Bedrooms 2
Full Baths 1
Three Quarter Bath 1
HOA Fees $115/mo
Year Built 1999
Annual Tax Amount $2,486
Tax Year 2021
Contingent None
Lot Size 4,356 Sqft
Acres 0.1
Lot Dimensions 53x82x50x101
Property Description
Well maintained 2 BR 2 Bath patio home with 2 car garage in Aspen Springs Development. Vaulted ceiling in kitchen, dining room & living room, 3-sided gas burning fireplace separates living room and sunroom. Master Suite with Walk-in closet and full bath. Center Island in kitchen/dining room. Patio door in sunroom leading to outdoor concrete patio. Sheetrocked garage with utility room. Large open natural area at the rear of the home.
Location
State MN
County Stearns
Zoning Residential-Single Family
Rooms
Basement None
Dining Room Kitchen/Dining Room
Interior
Heating Forced Air
Cooling Central Air
Fireplaces Number 1
Fireplaces Type Gas
Fireplace Yes
Appliance Dishwasher, Dryer, Microwave, Range, Refrigerator, Washer, Water Softener Owned
Exterior
Parking Features Attached Garage
Garage Spaces 2.0
Building
Story One
Foundation 1329
Sewer City Sewer/Connected
Water City Water/Connected
Level or Stories One
Structure Type Metal Siding
New Construction false
Schools
School District St. Cloud
Others
HOA Fee Include Lawn Care,Snow Removal
Restrictions Mandatory Owners Assoc,Other Covenants,Pets - Cats Allowed,Pets - Dogs Allowed
Read Less
Want to know what your home might be worth? Contact us for a FREE valuation!

Our team is ready to help you sell your home for the highest possible price ASAP






