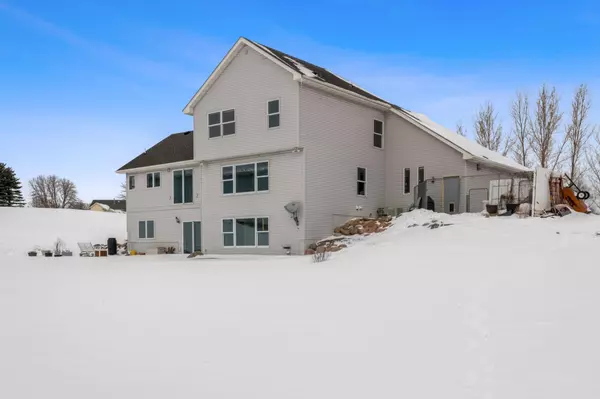$555,000
$549,900
0.9%For more information regarding the value of a property, please contact us for a free consultation.
6030 189th LN NW Nowthen, MN 55303
4 Beds
3 Baths
3,094 SqFt
Key Details
Sold Price $555,000
Property Type Single Family Home
Sub Type Single Family Residence
Listing Status Sold
Purchase Type For Sale
Square Footage 3,094 sqft
Price per Sqft $179
Subdivision Petersons Pond View Estates
MLS Listing ID 6119772
Sold Date 04/13/22
Bedrooms 4
Full Baths 1
Three Quarter Bath 2
Year Built 1999
Annual Tax Amount $3,662
Tax Year 2020
Contingent None
Lot Size 4.440 Acres
Acres 4.44
Lot Dimensions 485x208x508x896
Property Description
This home is a must see! Set on an enormous lot with gorgeous views, this one-owner home gives you all the privacy you are looking for. Walk into this bright and spacious modified 2-story featuring vaulted ceilings, main floor bedroom, 3/4 bathroom, and laundry room. Upstairs, you will find the master bedroom with en suite bathroom, two additional bedrooms and an additional bathroom. Go downstairs to the lower level to find a huge finished walkout basement to a beautiful backyard with a patio, large pond and fire pit for entertaining. The basement is complete with a RI bathroom, sauna & huge finished family room, with plenty of storage space. The huge kitchen and dining room area with vaulted ceilings, hardwood floors and custom cabinets/woodwork set the perfect setting to prepare your family dinners and do your entertaining. The oversized, insulated, sheet rocked and heated garage equipped with a floor drain gives you all the storage space you need for all seasons.
Location
State MN
County Anoka
Zoning Residential-Single Family
Rooms
Basement Block, Drain Tiled, Finished, Walkout
Dining Room Eat In Kitchen, Kitchen/Dining Room, Living/Dining Room
Interior
Heating Forced Air
Cooling Central Air
Fireplace No
Appliance Air-To-Air Exchanger, Dishwasher, Microwave, Range, Refrigerator, Water Softener Owned
Exterior
Parking Features Attached Garage, Gravel, Concrete, Garage Door Opener, Heated Garage, Insulated Garage
Garage Spaces 3.0
Waterfront Description Pond
Roof Type Age Over 8 Years,Asphalt,Pitched
Road Frontage No
Building
Lot Description Sod Included in Price, Tree Coverage - Medium
Story Modified Two Story
Foundation 1377
Sewer Mound Septic
Water Private, Well
Level or Stories Modified Two Story
Structure Type Brick/Stone,Vinyl Siding
New Construction false
Schools
School District Anoka-Hennepin
Read Less
Want to know what your home might be worth? Contact us for a FREE valuation!

Our team is ready to help you sell your home for the highest possible price ASAP






