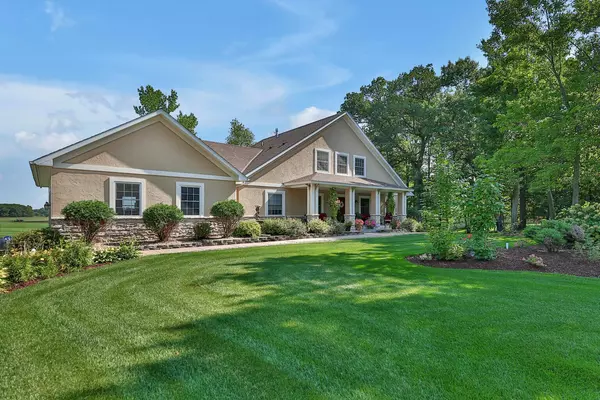$874,900
$874,900
For more information regarding the value of a property, please contact us for a free consultation.
3229 151st AVE NE Ham Lake, MN 55304
5 Beds
5 Baths
5,771 SqFt
Key Details
Sold Price $874,900
Property Type Single Family Home
Sub Type Single Family Residence
Listing Status Sold
Purchase Type For Sale
Square Footage 5,771 sqft
Price per Sqft $151
Subdivision White Oak Ridge
MLS Listing ID 6090200
Sold Date 03/31/22
Bedrooms 5
Full Baths 1
Half Baths 1
Three Quarter Bath 3
Year Built 2001
Annual Tax Amount $6,235
Tax Year 2021
Contingent None
Lot Size 1.290 Acres
Acres 1.29
Lot Dimensions 200x274x200x295
Property Description
*BACK ON MARKET DUE TO BUYERS FINANCING* This gorgeous custom built mod rambler sits on a beautiful, picturesque lot, offering the privacy & serenity you've been searching for on a quiet cul-de-sac! 5 brms, 5 Bths, w/over 5,700 fin sq ft. Main level offers master brm w/renovated bth w/dual sinks, walk-in glass/tile shower, w-In closets, office, gourmet kit w/oversized cen island, large pantry & a dbl sided stone fplc leads into the living rm. The upper level has 2 brms w/their own private bth & huge w-in closets. Lower level w/o offers a full bar/kit that comfortably seats 6, 2 add brms, bth, exercise rm w/sauna & a sep shower & steps down to a tuck under 3 car garage. The best Parts about this property aside from the amenities are the views. Take the time to sit on the front covered porch or the back deck and imagine sitting here enjoying the peace and tranquility. This home is perfect for raising a family & entertaining. See supp for upgrades/renovations. Too many amenities to list!
Location
State MN
County Anoka
Zoning Residential-Single Family
Rooms
Basement Drain Tiled, Finished, Full, Storage Space, Walkout
Dining Room Breakfast Bar, Eat In Kitchen, Kitchen/Dining Room, Separate/Formal Dining Room
Interior
Heating Forced Air
Cooling Central Air
Fireplaces Number 2
Fireplaces Type Two Sided, Decorative, Family Room, Gas, Living Room, Stone
Fireplace Yes
Appliance Air-To-Air Exchanger, Central Vacuum, Cooktop, Dishwasher, Dryer, Humidifier, Microwave, Other, Refrigerator, Trash Compactor, Wall Oven, Washer, Water Softener Owned
Exterior
Parking Features Attached Garage, Concrete, Heated Garage, Insulated Garage, Tuckunder Garage, Underground
Garage Spaces 6.0
Roof Type Age 8 Years or Less,Asphalt
Building
Lot Description Tree Coverage - Medium
Story Modified Two Story
Foundation 2316
Sewer Private Sewer
Water Well
Level or Stories Modified Two Story
Structure Type Brick/Stone,Stucco,Vinyl Siding
New Construction false
Schools
School District Anoka-Hennepin
Read Less
Want to know what your home might be worth? Contact us for a FREE valuation!

Our team is ready to help you sell your home for the highest possible price ASAP





