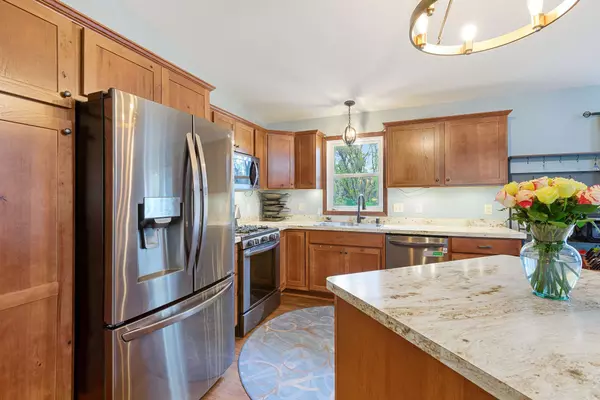$375,000
$359,900
4.2%For more information regarding the value of a property, please contact us for a free consultation.
3441 77th AVE N Brooklyn Park, MN 55443
3 Beds
2 Baths
1,848 SqFt
Key Details
Sold Price $375,000
Property Type Single Family Home
Sub Type Single Family Residence
Listing Status Sold
Purchase Type For Sale
Square Footage 1,848 sqft
Price per Sqft $202
Subdivision Parkland Woods
MLS Listing ID 6159047
Sold Date 04/15/22
Bedrooms 3
Full Baths 1
Three Quarter Bath 1
Year Built 1977
Annual Tax Amount $1,156
Tax Year 2021
Contingent None
Lot Size 0.330 Acres
Acres 0.33
Lot Dimensions 76x163x112x163
Property Description
Almost new bi-level split entry. The previous owner experienced a devastating fire. As the foundation was undamaged, the home was rebuilt three years ago from the top of the foundation up, and then immediately purchased by the current owners. The rebuild was completed by a licensed contractor, as was the deck addition in 2020. The covered front porch is a nice place to sit and wave to neighbors. Unlike many split entry homes, this foyer has room to move about. The upper level integrates open concept to the original layout by lofting the ceiling and leaving the kitchen, dining room and living room open to one another. The nicely sized deck and screen porch, are right off the dining room area. This home boasts an attractive exterior and fenced back yard. The street and curb were completely redone last year. Lot is bordered by Trail and Park. This home is a unique opportunity to own a nearly new home without the expense of a new build.
Location
State MN
County Hennepin
Zoning Residential-Single Family
Rooms
Basement Egress Window(s), Finished, Full, Concrete, Walkout
Dining Room Kitchen/Dining Room, Living/Dining Room
Interior
Heating Forced Air
Cooling Central Air
Fireplace No
Appliance Dishwasher, Dryer, Microwave, Range, Refrigerator, Washer
Exterior
Parking Features Attached Garage, Asphalt, Garage Door Opener, Insulated Garage
Garage Spaces 2.0
Fence Wire, Wood
Pool None
Roof Type Age 8 Years or Less,Asphalt
Building
Lot Description Property Adjoins Public Land, Tree Coverage - Light, Underground Utilities
Story Split Entry (Bi-Level)
Foundation 1040
Sewer City Sewer/Connected
Water City Water/Connected
Level or Stories Split Entry (Bi-Level)
Structure Type Vinyl Siding
New Construction false
Schools
School District Osseo
Read Less
Want to know what your home might be worth? Contact us for a FREE valuation!

Our team is ready to help you sell your home for the highest possible price ASAP





