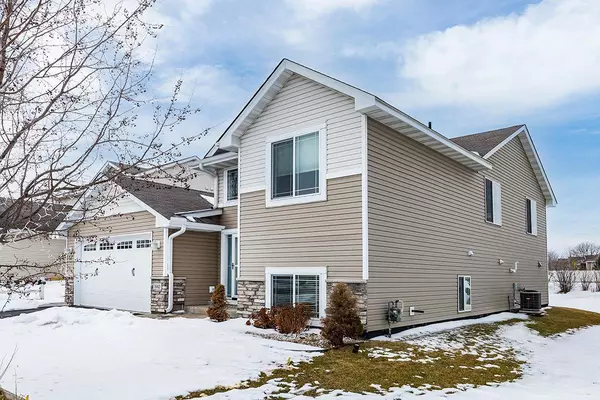$465,000
$424,999
9.4%For more information regarding the value of a property, please contact us for a free consultation.
1662 Palomino ST Shakopee, MN 55379
5 Beds
3 Baths
2,788 SqFt
Key Details
Sold Price $465,000
Property Type Single Family Home
Sub Type Single Family Residence
Listing Status Sold
Purchase Type For Sale
Square Footage 2,788 sqft
Price per Sqft $166
Subdivision Countryside
MLS Listing ID 6144625
Sold Date 04/22/22
Bedrooms 5
Full Baths 1
Half Baths 1
Three Quarter Bath 1
Year Built 2010
Annual Tax Amount $4,018
Tax Year 2021
Contingent None
Lot Size 7,840 Sqft
Acres 0.18
Lot Dimensions 130x60
Property Description
Charming home nestled in Shakopee's Countryside neighborhood. Enjoy tons of flexible living space and fresh, updated finishes throughout. Tall ceilings and an abundance of natural light create a lovely, open, and airy feel. The floorplan lives incredibly well with three bedrooms on the main level, including a spacious master suite with vaulted ceilings! Downstairs, you'll find two additional bedrooms and a massive great room that can accommodate all of your entertaining needs! Ideal location - walking distance to a number of parks/trails, and minutes from Shakopee High School. The home is also just up the road from Shakopee Valley Marketplace, which includes a variety of essential retail locations. For the golfers out there, this property is just 5 minutes from the iconic Stonebrooke Golf Club. Come by to check this property out today! *Professional staging, window treatments (other than blinds) are not included in sale.
Location
State MN
County Scott
Zoning Residential-Single Family
Rooms
Basement Finished, Full
Dining Room Eat In Kitchen, Informal Dining Room
Interior
Heating Forced Air
Cooling Central Air
Fireplace No
Appliance Dryer, Microwave, Range, Refrigerator, Washer, Water Softener Owned
Exterior
Parking Features Attached Garage, Asphalt
Garage Spaces 2.0
Pool None
Roof Type Asphalt
Building
Lot Description Tree Coverage - Light
Story Split Entry (Bi-Level)
Foundation 2000
Sewer City Sewer/Connected
Water City Water/Connected
Level or Stories Split Entry (Bi-Level)
Structure Type Vinyl Siding
New Construction false
Schools
School District Shakopee
Read Less
Want to know what your home might be worth? Contact us for a FREE valuation!

Our team is ready to help you sell your home for the highest possible price ASAP





