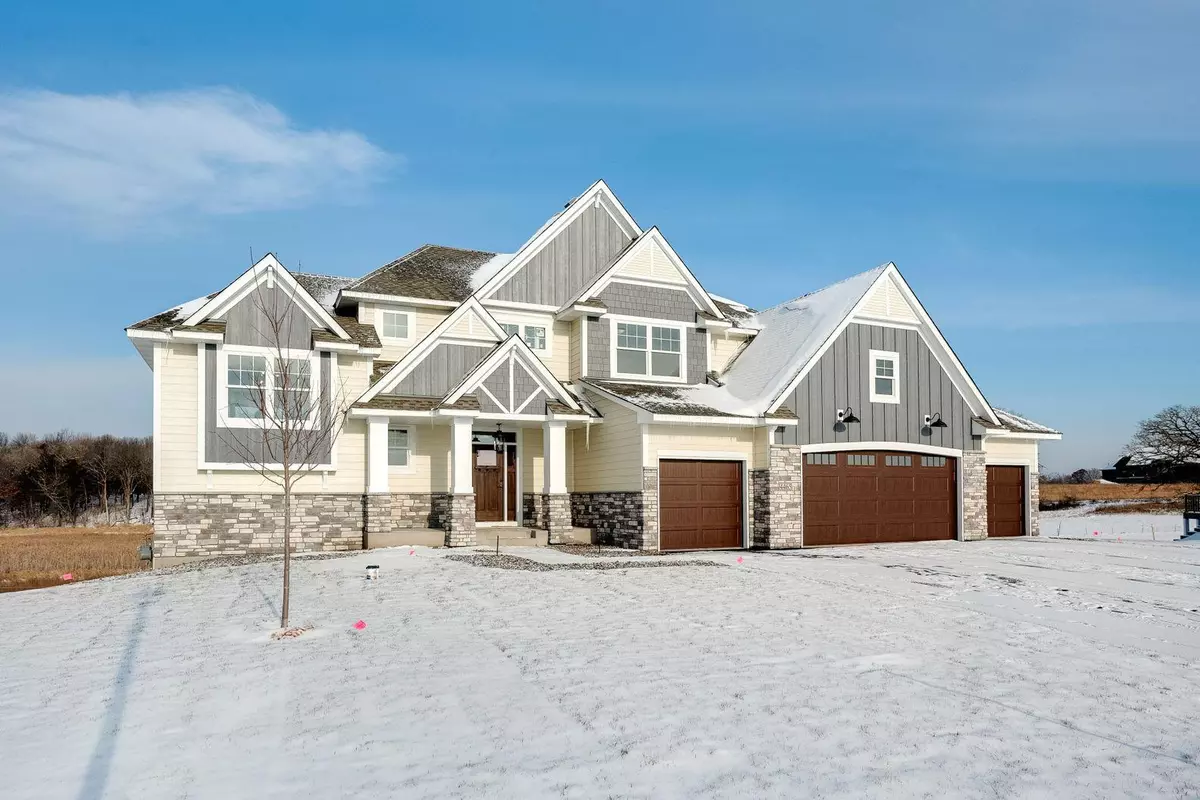$890,000
$892,868
0.3%For more information regarding the value of a property, please contact us for a free consultation.
4465 167th AVE NW Andover, MN 55304
4 Beds
3 Baths
3,060 SqFt
Key Details
Sold Price $890,000
Property Type Single Family Home
Sub Type Single Family Residence
Listing Status Sold
Purchase Type For Sale
Square Footage 3,060 sqft
Price per Sqft $290
Subdivision The Meadows At Petersen Farms
MLS Listing ID 6142004
Sold Date 04/25/22
Bedrooms 4
Full Baths 2
Half Baths 1
HOA Fees $54/ann
Year Built 2021
Annual Tax Amount $154
Tax Year 2021
Contingent None
Lot Size 1.690 Acres
Acres 1.69
Lot Dimensions 88x330x415x372
Property Description
Welcome to Shaper Homes’ newest custom floorplan designed for everything a family would desire! Upon entering, you are welcomed by the two-story foyer showcasing a wraparound staircase, decorative beams and a stunning chandelier. The open floor plan leads you into the great room with wood flooring and a beautiful media/fireplace wall. The kitchen’s focal point is a massive island, a mix of white oak & enameled cabinetry, and a walk-in pantry which includes a prep counter. The dining room boasts enameled judges paneling and wraparound windows overlooking the private back yard & wetland. Heading upstairs you will find a separate level with a loft and office- an amazing, unique layout one must see! After following another short flight of stairs, there are 4 bedrooms including a stunning master suite, full tile shower, and a freestanding tub. The lower level is ready for your finishing touches with an area of 14’ high ceilings -- perfect for a sports court or golf simulator!
Location
State MN
County Anoka
Zoning Residential-Multi-Family,Residential-Single Family
Rooms
Basement Block, Daylight/Lookout Windows, Drain Tiled, Drainage System, Full, Sump Pump, Unfinished, Walkout
Dining Room Informal Dining Room
Interior
Heating Forced Air, Fireplace(s)
Cooling Central Air
Fireplaces Number 1
Fireplaces Type Gas, Living Room, Stone
Fireplace Yes
Appliance Air-To-Air Exchanger, Cooktop, Dishwasher, Dryer, Exhaust Fan, Humidifier, Microwave, Refrigerator, Wall Oven, Washer
Exterior
Parking Features Attached Garage, Asphalt
Garage Spaces 4.0
Roof Type Age 8 Years or Less,Asphalt,Pitched
Building
Lot Description Sod Included in Price
Story Two
Foundation 1708
Sewer Private Sewer, Tank with Drainage Field
Water Private, Well
Level or Stories Two
Structure Type Brick/Stone,Fiber Cement,Metal Siding,Shake Siding,Vinyl Siding
New Construction true
Schools
School District Anoka-Hennepin
Others
HOA Fee Include Other,Professional Mgmt
Read Less
Want to know what your home might be worth? Contact us for a FREE valuation!

Our team is ready to help you sell your home for the highest possible price ASAP






