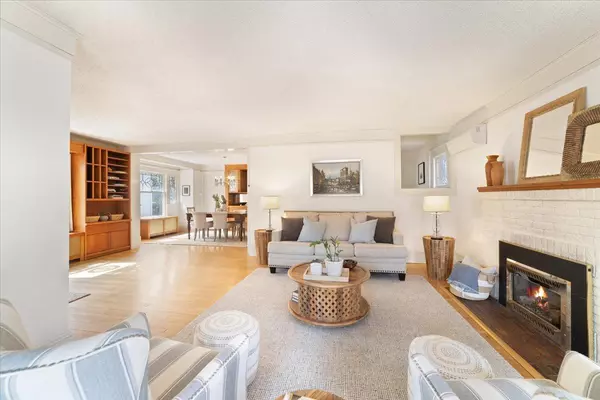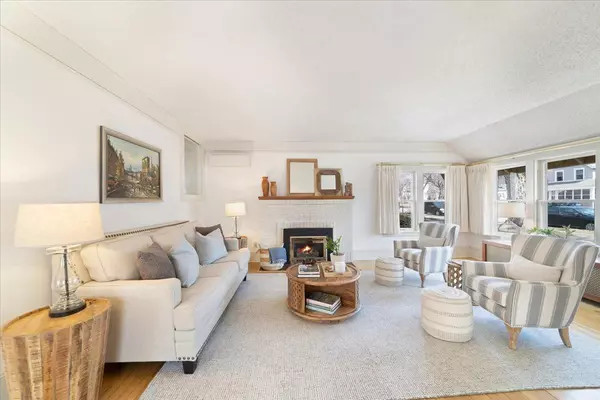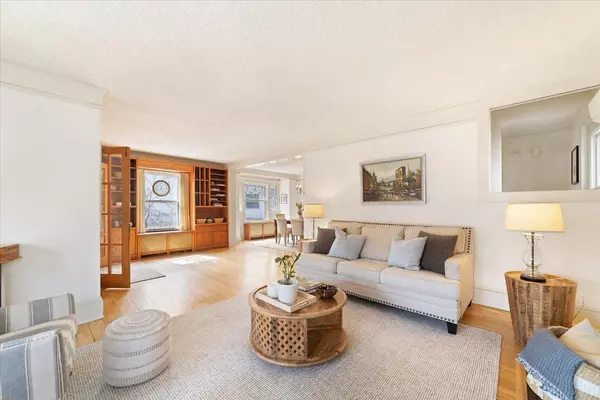$675,000
$649,000
4.0%For more information regarding the value of a property, please contact us for a free consultation.
4040 Upton AVE S Minneapolis, MN 55410
3 Beds
2 Baths
2,243 SqFt
Key Details
Sold Price $675,000
Property Type Single Family Home
Sub Type Single Family Residence
Listing Status Sold
Purchase Type For Sale
Square Footage 2,243 sqft
Price per Sqft $300
Subdivision First Div Of Remington Park
MLS Listing ID 6171268
Sold Date 04/28/22
Bedrooms 3
Three Quarter Bath 2
Year Built 1912
Annual Tax Amount $8,699
Tax Year 2021
Contingent None
Lot Size 7,840 Sqft
Acres 0.18
Lot Dimensions 52.00 X 152.00
Property Description
Lovingly maintained for nearly 52yrs, this Linden Hills gem provides unique spaces and flexibility. Two blocks from the heart of the village, this location offers exceptional access to Lake Harriet & Bde Maka Ska, multiple dining options, & everyday conveniences like coffee, groceries, hardware, and more. Situated on a gracious 52x152ft, 7800sqft walkout lot with mature gardens, new cedar fence, multiple outdoor living areas & room to expand. This home features traditional yet expansive formal spaces for a home of this era. The gracious foyer opens to a large living room with gas fireplace with southeast exposure. Formal dining with built-ins, leaded glass windows & ample storage flow to the kitchen appointed with granite countertops, stainless steel appliances, a breakfast bar and thoughtful storage. Upstairs provides the sought after three bedrooms & a den, while the seldom seen walkout lower level creates great flexibility. Lot, location, and charm. This home has it all.
Location
State MN
County Hennepin
Zoning Residential-Single Family
Rooms
Basement Finished, Full, Walkout
Dining Room Eat In Kitchen, Separate/Formal Dining Room
Interior
Heating Hot Water
Cooling Ductless Mini-Split
Fireplaces Number 1
Fireplaces Type Gas, Living Room
Fireplace Yes
Appliance Dishwasher, Dryer, Freezer, Microwave, Range, Washer
Exterior
Parking Features Detached
Garage Spaces 2.0
Building
Lot Description Public Transit (w/in 6 blks), Tree Coverage - Medium
Story Two
Foundation 958
Sewer City Sewer/Connected
Water City Water/Connected
Level or Stories Two
Structure Type Brick/Stone,Wood Siding
New Construction false
Schools
School District Minneapolis
Read Less
Want to know what your home might be worth? Contact us for a FREE valuation!

Our team is ready to help you sell your home for the highest possible price ASAP





