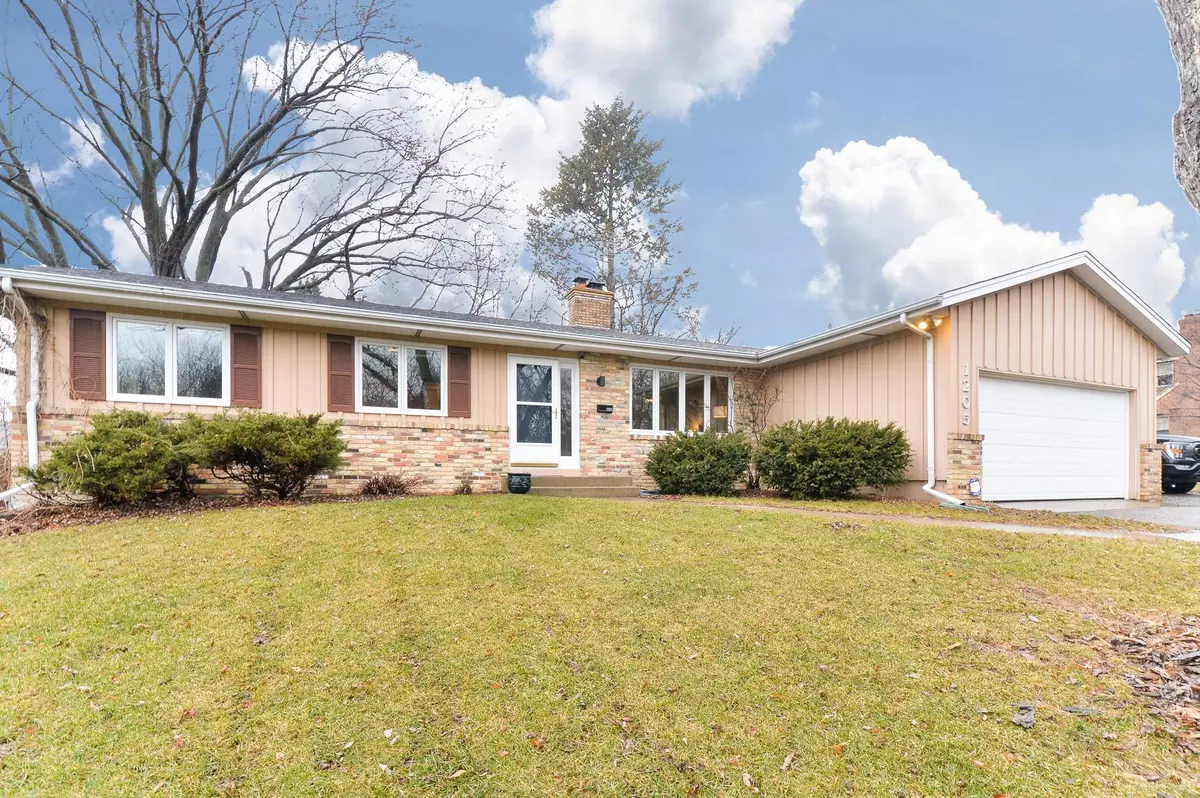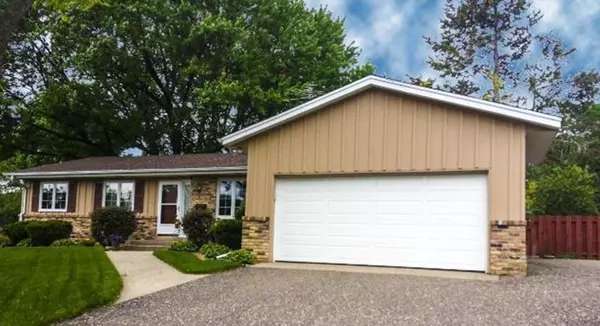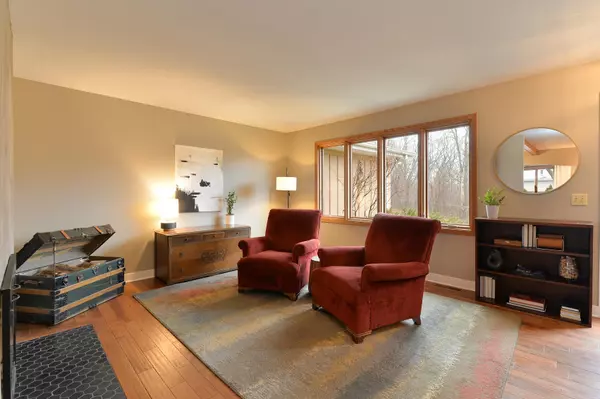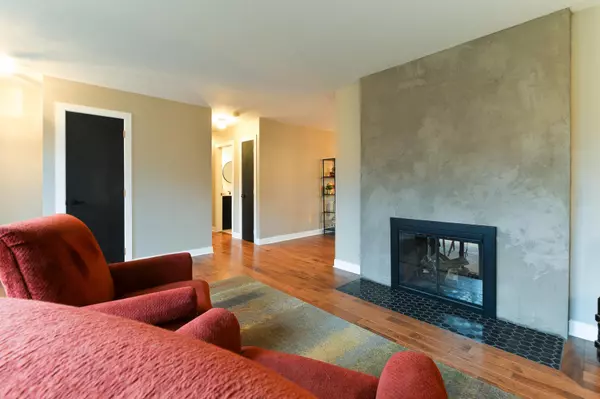$600,000
$500,000
20.0%For more information regarding the value of a property, please contact us for a free consultation.
1205 Pennsylvania AVE N Golden Valley, MN 55427
4 Beds
2 Baths
2,643 SqFt
Key Details
Sold Price $600,000
Property Type Single Family Home
Sub Type Single Family Residence
Listing Status Sold
Purchase Type For Sale
Square Footage 2,643 sqft
Price per Sqft $227
Subdivision Winnetka
MLS Listing ID 6168132
Sold Date 04/29/22
Bedrooms 4
Full Baths 1
Three Quarter Bath 1
Year Built 1972
Annual Tax Amount $6,215
Tax Year 2022
Contingent None
Lot Size 0.310 Acres
Acres 0.31
Lot Dimensions 94x143
Property Description
This inviting, fully updated and meticulously cared for home, is spacious & filled with natural light. Thoughtfully designed & move-in ready. New, updated owner and main level baths with granite vanities; new lighting throughout the home & more! 3BR on main level. Serene, open living w hardwood floors, 2-sided main level fireplace; New concrete fp surround is stunning! Vaulted family room overlooks wraparound deck and offers postcard-like views of private backyard with 6ft privacy fence. Open kitchen features quartz counters, stainless appliances, tons of cabinet & pantry storage. Flows to dining room &sliding doors to backyard deck. Perfect for hosting groups of all sizes! Spacious LL family room, 2ndfireplace, 4th bedroom, office/flex room along with laundry and abundant storage. Enjoy heated garage &extra shelves; Addl parking for vehicle, rv or boat. Great location near grocery, shops & restaurants,10 min to DT, across from GV Country Club.
Location
State MN
County Hennepin
Zoning Residential-Single Family
Rooms
Basement Egress Window(s), Finished, Full
Dining Room Breakfast Bar, Eat In Kitchen, Informal Dining Room, Kitchen/Dining Room
Interior
Heating Forced Air
Cooling Central Air
Fireplaces Number 2
Fireplaces Type Two Sided, Family Room, Living Room, Wood Burning
Fireplace Yes
Appliance Air-To-Air Exchanger, Dishwasher, Dryer, Exhaust Fan, Range, Refrigerator, Washer
Exterior
Parking Features Attached Garage, Heated Garage
Garage Spaces 2.0
Fence Full, Wood
Roof Type Age Over 8 Years
Building
Lot Description Tree Coverage - Medium
Story One
Foundation 1664
Sewer City Sewer/Connected
Water City Water/Connected
Level or Stories One
Structure Type Brick/Stone,Wood Siding
New Construction false
Schools
School District Robbinsdale
Read Less
Want to know what your home might be worth? Contact us for a FREE valuation!

Our team is ready to help you sell your home for the highest possible price ASAP





