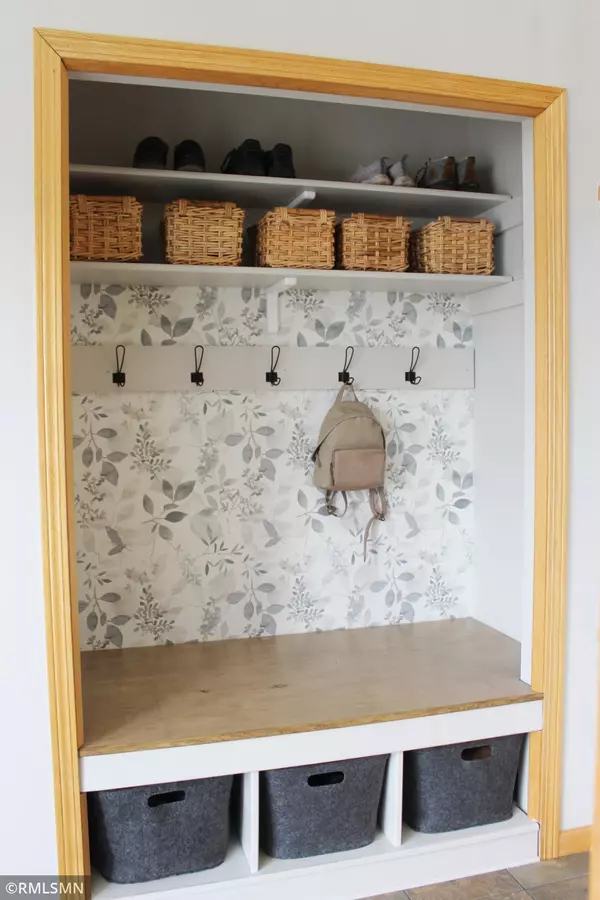$360,000
$345,000
4.3%For more information regarding the value of a property, please contact us for a free consultation.
506 12th ST NW Buffalo, MN 55313
4 Beds
2 Baths
2,452 SqFt
Key Details
Sold Price $360,000
Property Type Single Family Home
Sub Type Single Family Residence
Listing Status Sold
Purchase Type For Sale
Square Footage 2,452 sqft
Price per Sqft $146
Subdivision Mills Woods
MLS Listing ID 6171973
Sold Date 04/27/22
Bedrooms 4
Full Baths 1
Three Quarter Bath 1
Year Built 2000
Annual Tax Amount $3,904
Tax Year 2022
Contingent None
Lot Size 0.760 Acres
Acres 0.76
Lot Dimensions .759
Property Description
This lovely 4 bedroom, 2 bathroom home sits on one of the biggest lots in desired Mills Woods neighborhood! The 3/4 acre lot has a variety of mature trees that provide great privacy, established landscaping, and a fenced in annual vegetable garden. The updated kitchen has maple cabinetry and black stainless steel appliances and a center island with a soapstone countertop. The open floor plan, sunken living room and 12 foot vaulted ceilings make a great gathering space for hosting! The recently updated main floor bathroom is a master walk-through. Master bedroom has a spacious walk-in closet. Other recent updates include: Built-in front entry closet, deck freshly stained in fall of 2021, new roof in 2017, new refrigerator and water heater in 2021.
3 stall insulated and heated garage, adorable 16x12 storage shed in the back yard where there's also ample room to garden, play, and enjoy the outdoors. Close to Northwinds Elementary school, parks, and shopping!
Location
State MN
County Wright
Zoning Residential-Single Family
Rooms
Basement Block, Drain Tiled, Egress Window(s), Finished, Full, Sump Pump
Dining Room Breakfast Area, Informal Dining Room, Kitchen/Dining Room
Interior
Heating Forced Air
Cooling Central Air
Fireplace No
Appliance Air-To-Air Exchanger, Dishwasher, Disposal, Exhaust Fan, Microwave, Range, Refrigerator, Water Softener Owned
Exterior
Parking Features Attached Garage, Asphalt, Garage Door Opener, Heated Garage, Insulated Garage
Garage Spaces 3.0
Fence None
Roof Type Age 8 Years or Less,Asphalt
Building
Lot Description Irregular Lot, Tree Coverage - Medium
Story Split Entry (Bi-Level)
Foundation 1320
Sewer City Sewer/Connected
Water City Water/Connected
Level or Stories Split Entry (Bi-Level)
Structure Type Brick/Stone,Vinyl Siding
New Construction false
Schools
School District Buffalo-Hanover-Montrose
Read Less
Want to know what your home might be worth? Contact us for a FREE valuation!

Our team is ready to help you sell your home for the highest possible price ASAP





