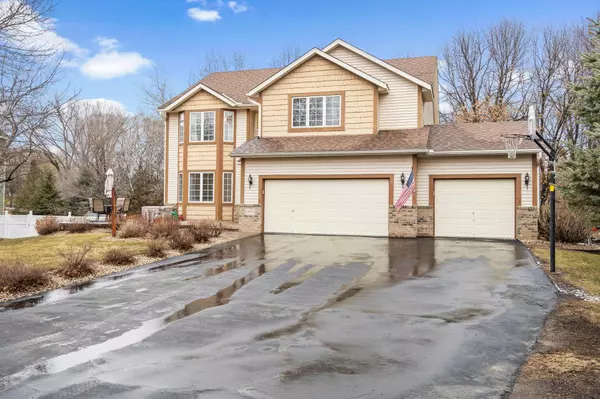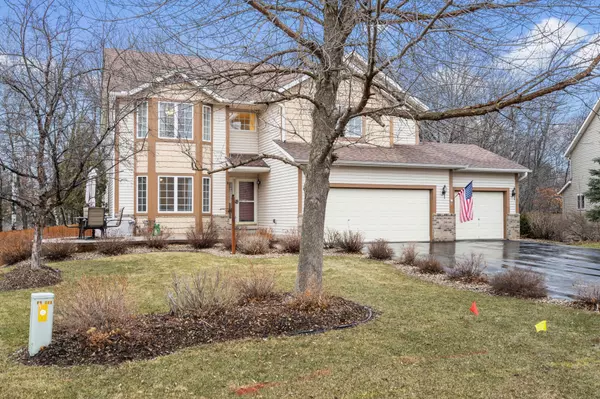$570,000
$534,500
6.6%For more information regarding the value of a property, please contact us for a free consultation.
15871 Potassium ST NW Ramsey, MN 55303
6 Beds
4 Baths
3,920 SqFt
Key Details
Sold Price $570,000
Property Type Single Family Home
Sub Type Single Family Residence
Listing Status Sold
Purchase Type For Sale
Square Footage 3,920 sqft
Price per Sqft $145
Subdivision River Pines 4Th Add
MLS Listing ID 6169576
Sold Date 05/02/22
Bedrooms 6
Full Baths 3
Half Baths 1
Year Built 2003
Annual Tax Amount $4,051
Tax Year 2021
Contingent None
Lot Size 0.500 Acres
Acres 0.5
Lot Dimensions 163x243x65x479
Property Description
Welcome home! This custom built one-owner home has been meticulously taken care of and has many upgrades and amenities. 4 beds on 1 level. Master bed showcases vaulted ceilings, large walk in closet, separate shower with jetted tub. New laminate flooring on main level. New high end carpet on stairs and upper level. Granite countertops, stainless steel appliances. Heated, insulated 3 car garage, 6 zone in-ground sprinklers. 2 paver patios 1 in front 1 in back yard. This home is located in the new Brookside Elementary district. This is a must see home! ** Quick Close Preferred**
Location
State MN
County Anoka
Zoning Residential-Single Family
Rooms
Basement Daylight/Lookout Windows, Egress Window(s), Finished, Sump Pump
Dining Room Breakfast Bar, Eat In Kitchen, Separate/Formal Dining Room
Interior
Heating Forced Air, Fireplace(s)
Cooling Central Air
Fireplaces Number 1
Fireplaces Type Brick, Gas, Living Room
Fireplace Yes
Appliance Air-To-Air Exchanger, Cooktop, Dishwasher, Dryer, Exhaust Fan, Freezer, Humidifier, Microwave, Range, Refrigerator, Washer, Water Softener Owned
Exterior
Parking Features Attached Garage, Concrete
Garage Spaces 3.0
Fence Full, Privacy
Roof Type Asphalt
Building
Lot Description Tree Coverage - Medium
Story More Than 2 Stories
Foundation 1584
Sewer City Sewer/Connected
Water City Water/Connected
Level or Stories More Than 2 Stories
Structure Type Brick/Stone,Wood Siding
New Construction false
Schools
School District Anoka-Hennepin
Read Less
Want to know what your home might be worth? Contact us for a FREE valuation!

Our team is ready to help you sell your home for the highest possible price ASAP





