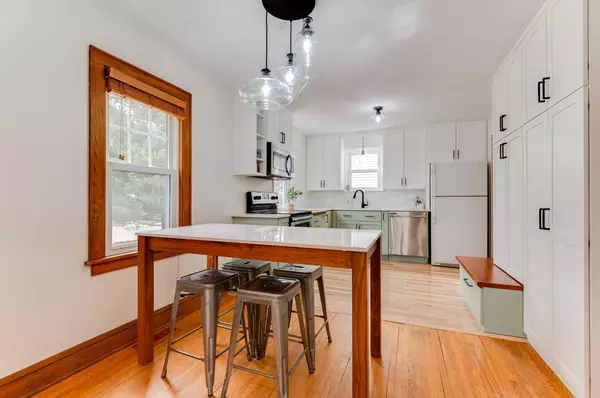$325,500
$295,000
10.3%For more information regarding the value of a property, please contact us for a free consultation.
3318 Parkview BLVD Robbinsdale, MN 55422
3 Beds
2 Baths
1,182 SqFt
Key Details
Sold Price $325,500
Property Type Single Family Home
Sub Type Single Family Residence
Listing Status Sold
Purchase Type For Sale
Square Footage 1,182 sqft
Price per Sqft $275
Subdivision Mcnair Manor 2Nd Unit Robbinsd
MLS Listing ID 6166292
Sold Date 05/03/22
Bedrooms 3
Full Baths 1
Three Quarter Bath 1
Year Built 1948
Annual Tax Amount $2,833
Tax Year 2022
Contingent None
Lot Size 5,227 Sqft
Acres 0.12
Lot Dimensions 40x128x44x128
Property Description
$89k worth of updates, maintenance and more. This must-see remodeled 1.5 story sits on a nice lot above quiet Robbinsdale street. Located blocks from
Theodore Wirth Parkway and Manor Park, boasts a completely custom remodeled kitchen and basement!
Thoughtfully remodeled kitchen has tons of built-ins, cabinets and storage, hickory hardwood floors,
quartz counters, custom cabinetry, luxe lighting fixtures and new recessed lighting throughout
main floor and basement. Lower-level features large bedroom, custom 3/4 bath, new family room, built-ins, bluetooth in-ceiling speakers, new windows, premium carpet, and more.
Updated apex plumbing, new water heater, 5 year old roof, updated concrete; impeccably maintained! Ethernet/ Cat5 wired main level bedrooms & LL family room.
Don't miss the unfinished 1/2 story and all of its potential for future owners, electrical already added!
See attachment for complete list of updates.
Location
State MN
County Hennepin
Zoning Residential-Single Family
Rooms
Basement Daylight/Lookout Windows, Drain Tiled, Egress Window(s), Finished, Full, Storage Space
Dining Room Eat In Kitchen, Informal Dining Room, Kitchen/Dining Room, Living/Dining Room
Interior
Heating Forced Air
Cooling Central Air
Fireplace No
Appliance Air-To-Air Exchanger, Dishwasher, Disposal, Dryer, Gas Water Heater, Water Filtration System, Microwave, Range, Refrigerator, Washer, Water Softener Owned
Exterior
Parking Features Detached, Concrete
Garage Spaces 2.0
Roof Type Age 8 Years or Less,Asphalt
Building
Lot Description Tree Coverage - Light
Story One and One Half
Foundation 742
Sewer City Sewer/Connected
Water City Water/Connected
Level or Stories One and One Half
Structure Type Stucco
New Construction false
Schools
School District Robbinsdale
Read Less
Want to know what your home might be worth? Contact us for a FREE valuation!

Our team is ready to help you sell your home for the highest possible price ASAP





