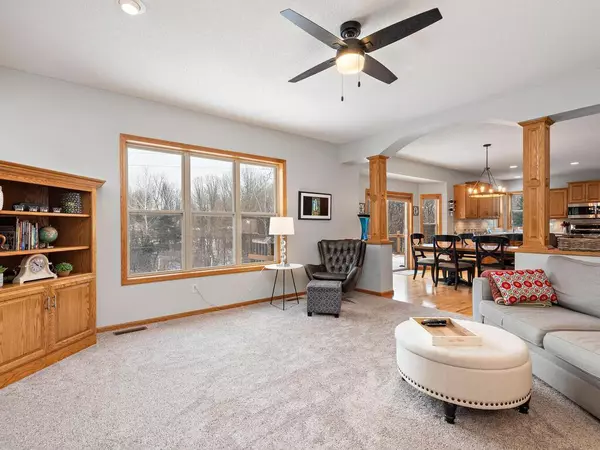$565,000
$550,000
2.7%For more information regarding the value of a property, please contact us for a free consultation.
15274 Swallow ST NW Andover, MN 55304
5 Beds
4 Baths
3,492 SqFt
Key Details
Sold Price $565,000
Property Type Single Family Home
Sub Type Single Family Residence
Listing Status Sold
Purchase Type For Sale
Square Footage 3,492 sqft
Price per Sqft $161
Subdivision Woodland Estates 4Th Add
MLS Listing ID 6155416
Sold Date 05/04/22
Bedrooms 5
Full Baths 2
Half Baths 1
Three Quarter Bath 1
Year Built 2003
Annual Tax Amount $4,285
Tax Year 2021
Contingent None
Lot Size 0.350 Acres
Acres 0.35
Lot Dimensions getting
Property Description
Beautiful 2 Story home located on a cul-de-sac in Woodland Estates with 5 beds (4 on one level), 4 baths, an office and over 3,400 sq ft! Move into this luxurious home, make a splash in the underground pool (new in 2020, 48k) and relax in the hot tub swim spa (2019, 20k). This home offers a grand wet bar in the walk out basement with custom built in cabinets, a beverage fridge, tiled flooring, and built-in bookshelves. Enjoy 2 stunning gas fireplaces for those cold winter days, hardwood flooring, stainless steel appliances, granite countertops, vaulted ceilings, spacious master bedroom with private bath, separate tub & shower, double sinks, and walk in closet. Recently installed electric car charger in the heated and insulated 3 car garage. Enjoy nearby amenities - YMCA, Andover Schools, biking and walking paths, shopping, restaurants, and the list goes on. Spend your days entertaining, relaxing and soaking up all this spacious home has to offer!
Location
State MN
County Anoka
Zoning Residential-Single Family
Rooms
Basement Finished, Full, Walkout
Dining Room Eat In Kitchen, Informal Dining Room, Kitchen/Dining Room
Interior
Heating Forced Air
Cooling Central Air
Fireplaces Number 2
Fireplaces Type Family Room, Gas, Living Room
Fireplace Yes
Appliance Air-To-Air Exchanger, Dishwasher, Dryer, Microwave, Range, Refrigerator, Washer
Exterior
Parking Features Attached Garage, Garage Door Opener, Heated Garage, Insulated Garage
Garage Spaces 3.0
Fence Partial
Pool Below Ground
Roof Type Age Over 8 Years,Asphalt
Building
Story Two
Foundation 1160
Sewer City Sewer/Connected
Water City Water/Connected
Level or Stories Two
Structure Type Brick/Stone,Vinyl Siding
New Construction false
Schools
School District Anoka-Hennepin
Read Less
Want to know what your home might be worth? Contact us for a FREE valuation!

Our team is ready to help you sell your home for the highest possible price ASAP






