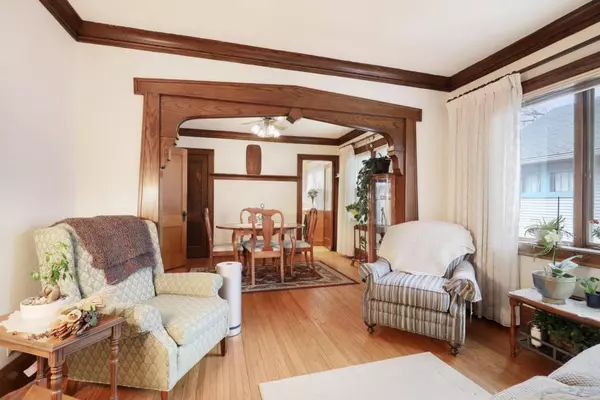$305,000
$274,900
10.9%For more information regarding the value of a property, please contact us for a free consultation.
260 Cecelia PL Saint Paul, MN 55105
2 Beds
1 Bath
1,314 SqFt
Key Details
Sold Price $305,000
Property Type Single Family Home
Sub Type Single Family Residence
Listing Status Sold
Purchase Type For Sale
Square Footage 1,314 sqft
Price per Sqft $232
Subdivision Haupts Add
MLS Listing ID 6174892
Sold Date 05/06/22
Bedrooms 2
Full Baths 1
Year Built 1924
Annual Tax Amount $3,448
Tax Year 2022
Contingent None
Lot Size 5,227 Sqft
Acres 0.12
Lot Dimensions 42x126
Property Description
This charming 1924 bungalow home is a wonderful display of character & detail throughout. Your first steps into the home are warm & inviting with relaxing front porch. The living room has gorgeous hardwood floors, south facing bay window, & opens to the dining room. All the windows bring in great light. The kitchen even includes an eat-in nook that could also be converted to a pantry! There are two bedrooms on the main floor as well as the convenient full-bath. There's a walk-up attic with tons of storage options. A large portion on the lower level is finished making for plenty of space for a family room, workout room, kids' playroom, or possibly adding a bedroom. Relax on the front porch & soak in the sunshine. Spring is here. Get the grill out to entertain family & friends on the patio. The home, well maintained over the years, is move-in ready, with options to make your mark! Walk to local shops, restaurants, & parks! Come see all this wonderful home & community offers!
Location
State MN
County Ramsey
Zoning Residential-Single Family
Rooms
Basement Block, Daylight/Lookout Windows, Finished, Full
Dining Room Breakfast Area, Eat In Kitchen, Separate/Formal Dining Room
Interior
Heating Forced Air
Cooling Central Air
Fireplace No
Appliance Dryer, Microwave, Range, Refrigerator, Washer
Exterior
Parking Features Detached, Concrete, Garage Door Opener
Garage Spaces 2.0
Fence Chain Link, Partial
Roof Type Age Over 8 Years,Asphalt,Pitched
Building
Lot Description Public Transit (w/in 6 blks), Tree Coverage - Medium
Story One
Foundation 812
Sewer City Sewer/Connected
Water City Water/Connected
Level or Stories One
Structure Type Vinyl Siding
New Construction false
Schools
School District St. Paul
Read Less
Want to know what your home might be worth? Contact us for a FREE valuation!

Our team is ready to help you sell your home for the highest possible price ASAP





