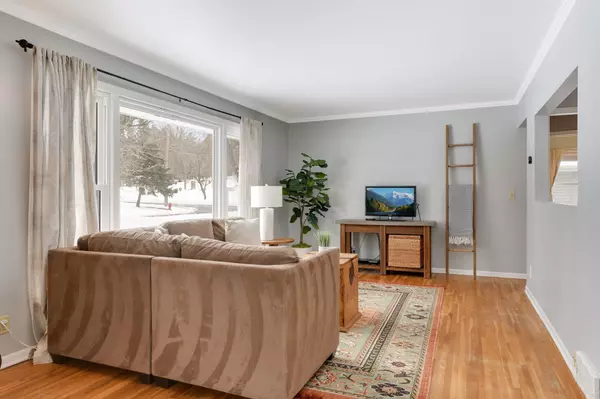$357,500
$335,000
6.7%For more information regarding the value of a property, please contact us for a free consultation.
420 Jackson AVE S Edina, MN 55343
3 Beds
2 Baths
1,446 SqFt
Key Details
Sold Price $357,500
Property Type Single Family Home
Sub Type Single Family Residence
Listing Status Sold
Purchase Type For Sale
Square Footage 1,446 sqft
Price per Sqft $247
Subdivision West Minneapolis Heights
MLS Listing ID 6161407
Sold Date 05/06/22
Bedrooms 3
Full Baths 1
Three Quarter Bath 1
Year Built 1955
Annual Tax Amount $3,031
Tax Year 2021
Contingent None
Lot Size 8,276 Sqft
Acres 0.19
Lot Dimensions 60 x 135
Property Description
Come step inside this sunny Edina rambler with costly peace of mind updates! Tucked away on a quiet street walkable to Van Valkenburg Park, this charming exterior features a brand new roof and sparkling new windows. The front foyer features a cozy built-in to keep you organized while the main level living space is flooded with natural light. Original wood floors and freshly painted walls flow throughout much of the main level. The open concept dining room is connected to the living room while boasting a hint of formality.
The galley style kitchen offers a surprising amount of counter space, modern tile backsplash and stainless appliances. Two nice sized bedrooms and a full bath are situated off the main living spaces. Downstairs offers the flexibility you've been searching for! Newly installed egress windows make a comfortable living space and 3rd bedroom. A large, 3/4 bath makes this lower level an ideal guest suite. NEW AC (2019), NEW Roof (2022), NEW windows - HURRY!
Location
State MN
County Hennepin
Zoning Residential-Single Family
Rooms
Basement Block, Egress Window(s), Finished, Full, Storage Space
Dining Room Kitchen/Dining Room, Separate/Formal Dining Room
Interior
Heating Forced Air
Cooling Central Air
Fireplace No
Appliance Dishwasher, Dryer, Microwave, Range, Refrigerator, Washer
Exterior
Parking Features Detached, Concrete
Garage Spaces 2.0
Fence Chain Link, Partial, Wood
Roof Type Age 8 Years or Less,Asphalt
Building
Lot Description Tree Coverage - Medium
Story One
Foundation 936
Sewer City Sewer/Connected
Water City Water/Connected
Level or Stories One
Structure Type Wood Siding
New Construction false
Schools
School District Hopkins
Read Less
Want to know what your home might be worth? Contact us for a FREE valuation!

Our team is ready to help you sell your home for the highest possible price ASAP





