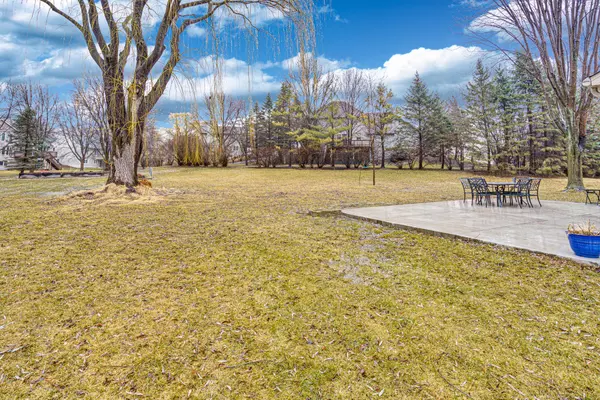$470,000
$450,000
4.4%For more information regarding the value of a property, please contact us for a free consultation.
775 Ashley DR Chaska, MN 55318
3 Beds
3 Baths
2,308 SqFt
Key Details
Sold Price $470,000
Property Type Single Family Home
Sub Type Single Family Residence
Listing Status Sold
Purchase Type For Sale
Square Footage 2,308 sqft
Price per Sqft $203
Subdivision Tuscany Hills
MLS Listing ID 6162887
Sold Date 05/06/22
Bedrooms 3
Full Baths 2
Three Quarter Bath 1
HOA Fees $24/ann
Year Built 1994
Annual Tax Amount $3,802
Tax Year 2022
Contingent None
Lot Size 0.420 Acres
Acres 0.42
Lot Dimensions 100x228x137x134
Property Description
Spacious Chaska home in high demand Tuscany Hills w/ 3 bedrooms on one level. Open floor plan with vaulted ceiling offers LOTS of natural light streaming through. 2017 high quality Marvin replacement fiberglass windows & front door. 2016 Anderson patio door. Entry & dining room feature oak engineered wood flooring. Top of the line gas chef's stove is a cook's dream w/ 25k BTUs. UL has all the features you want:3 bedrooms on one level, walk in master closet, full private master bath w/ separate shower & whirlpool tub. Has a huge family room & a flex room to use for a bedroom or use as home office and work remote with plenty of space. Huge lower level storage room w/ nice built-in shelving & an egress window for adding a bedroom. New patio 2018 to enjoy the almost half acre lot. In desirable Eastern Carver County Schools district 112. Close to MANY amenities. Chaska has remained a favorite community w/all it offers in parks, trails, shopping and medical care. One year buyer HSA warranty.
Location
State MN
County Carver
Zoning Residential-Single Family
Rooms
Basement Daylight/Lookout Windows, Egress Window(s), Finished, Full, Storage Space, Sump Pump
Dining Room Informal Dining Room
Interior
Heating Forced Air
Cooling Central Air
Fireplace No
Appliance Dishwasher, Disposal, Dryer, Range, Refrigerator, Washer, Water Softener Owned
Exterior
Parking Features Attached Garage, Garage Door Opener
Garage Spaces 3.0
Roof Type Asphalt
Building
Lot Description Tree Coverage - Light
Story Four or More Level Split
Foundation 1474
Sewer City Sewer/Connected
Water City Water/Connected
Level or Stories Four or More Level Split
Structure Type Brick/Stone,Wood Siding
New Construction false
Schools
School District Eastern Carver County Schools
Others
HOA Fee Include Shared Amenities
Read Less
Want to know what your home might be worth? Contact us for a FREE valuation!

Our team is ready to help you sell your home for the highest possible price ASAP





