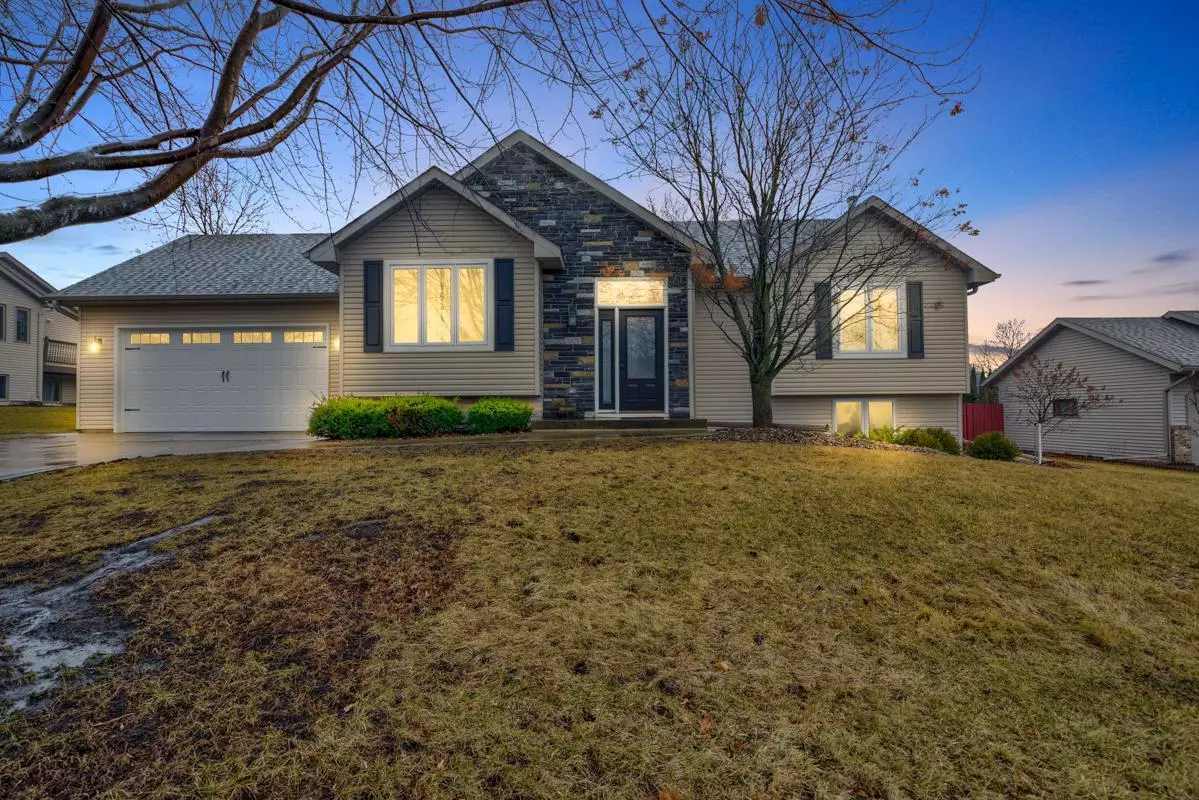$310,000
$289,900
6.9%For more information regarding the value of a property, please contact us for a free consultation.
1609 Wedgewood DR NE Owatonna, MN 55060
4 Beds
2 Baths
2,032 SqFt
Key Details
Sold Price $310,000
Property Type Single Family Home
Sub Type Single Family Residence
Listing Status Sold
Purchase Type For Sale
Square Footage 2,032 sqft
Price per Sqft $152
Subdivision Foxcroft
MLS Listing ID 6150543
Sold Date 05/06/22
Bedrooms 4
Full Baths 1
Three Quarter Bath 1
Year Built 1994
Annual Tax Amount $3,200
Tax Year 2021
Contingent None
Lot Size 0.320 Acres
Acres 0.32
Lot Dimensions 96X96
Property Description
This recently updated home sits on a large lot near bike paths, parks, and Brooktree golf course. You will be greeted by fresh paint, warm trim, new carpet and a bright floor plan. The upstairs offers an open concept feel with the living room flowing into the dining room, 2 bedrooms with walk-in closets and one full bathroom. Make your way into the kitchen and notice the new quartz countertops and tasteful backsplash, with ample amounts of storage . With updates and space this kitchen is perfect for entertaining. Meticulous updates were made in the right areas including new furnace, ac, water heater, new garage door and newer roof. Downstairs you will find a comfortable living room with a wood burning fireplace to add warmth to your home in the winter months, 2 additional bedrooms and a recently updated bathroom that offers penny tiling for a modern touch. Take a step out your back patio door and enjoy your large deck and backyard which deer frequent.
Location
State MN
County Steele
Zoning Residential-Single Family
Rooms
Basement Walkout
Dining Room Eat In Kitchen, Informal Dining Room, Living/Dining Room
Interior
Heating Forced Air
Cooling Central Air
Fireplaces Number 1
Fireplaces Type Family Room, Wood Burning
Fireplace Yes
Appliance Dishwasher, Dryer, Microwave, Range, Refrigerator, Washer, Water Softener Owned
Exterior
Parking Features Attached Garage, Concrete
Garage Spaces 2.0
Pool None
Roof Type Age 8 Years or Less,Asphalt
Building
Lot Description Tree Coverage - Light
Story One
Foundation 1174
Sewer City Sewer/Connected
Water City Water/Connected
Level or Stories One
Structure Type Brick/Stone,Vinyl Siding
New Construction false
Schools
School District Owatonna
Others
Restrictions None
Read Less
Want to know what your home might be worth? Contact us for a FREE valuation!

Our team is ready to help you sell your home for the highest possible price ASAP





