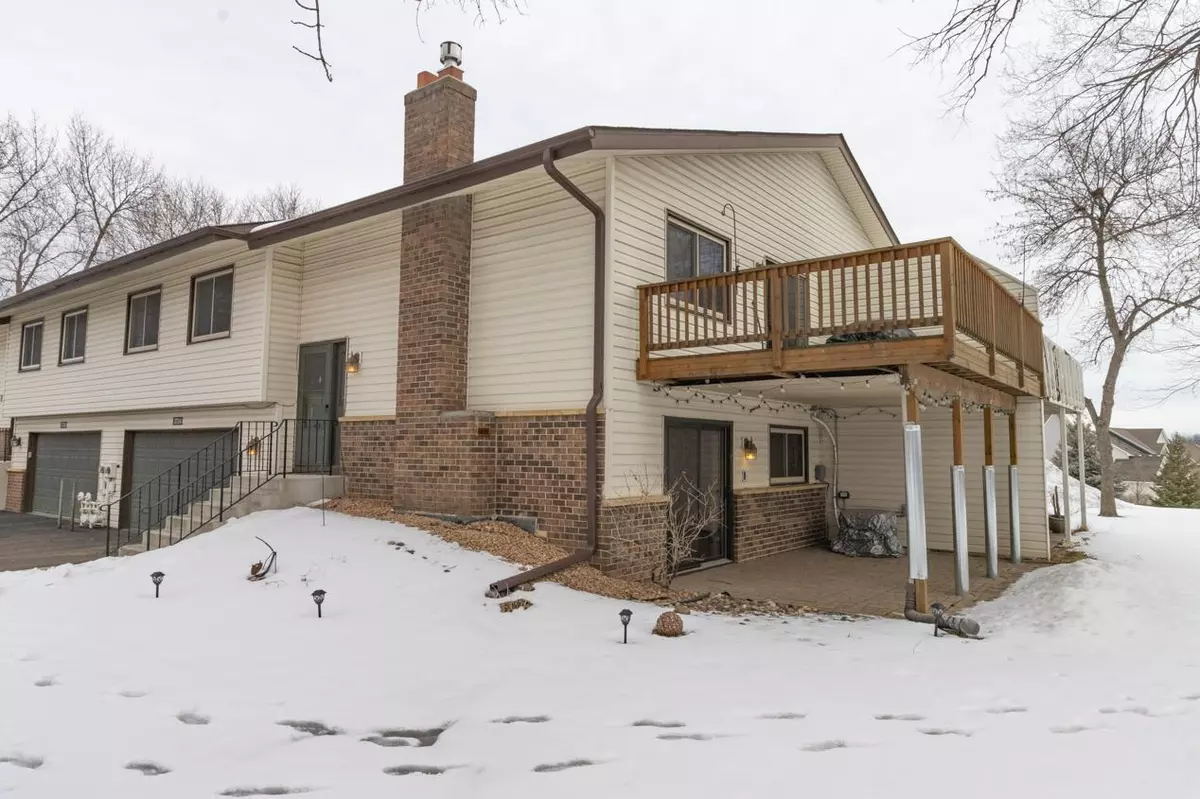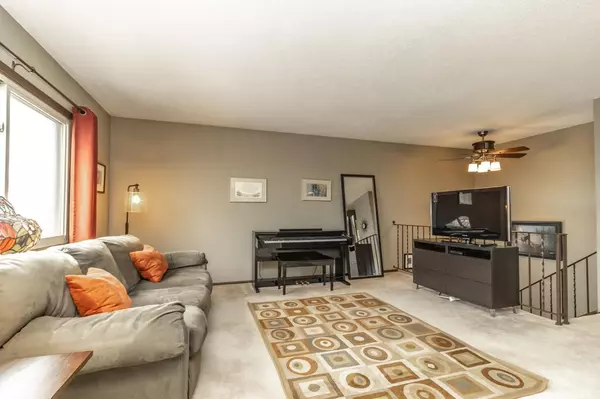$272,000
$249,900
8.8%For more information regarding the value of a property, please contact us for a free consultation.
3714 York CIR Woodbury, MN 55125
2 Beds
2 Baths
1,446 SqFt
Key Details
Sold Price $272,000
Property Type Townhouse
Sub Type Townhouse Quad/4 Corners
Listing Status Sold
Purchase Type For Sale
Square Footage 1,446 sqft
Price per Sqft $188
Subdivision Wind Wood 02
MLS Listing ID 6159544
Sold Date 05/12/22
Bedrooms 2
Full Baths 1
Half Baths 1
HOA Fees $190/mo
Year Built 1979
Annual Tax Amount $2,285
Tax Year 2021
Contingent None
Lot Size 6,098 Sqft
Acres 0.14
Lot Dimensions 101x92x67x63
Property Description
Pride of ownership shines throughout this well maintained townhome, surrounded by mature trees and tucked in a quiet cul-de-sac. Updates are abundant, including windows, light fixtures, newer mechanicals, electric panel, patio and deck. Both bedrooms are upstairs, you'll love the huge master bedroom with direct access to the polished walk-through full bath and spacious walk-in closet. The kitchen offers newer ceramic flooring and modern backsplash. Informal dining area offers serene, private views from the patio door, leading to an enormous deck. Downstairs, you'll have so many options for utilizing this versatile space -- curl up to the cozy, updated gas fireplace with expansive natural brick mantel. Walk-out family room also includes a charming reading nook, which could be enclosed for additional bedroom. Also downstairs you'll find a half bath, storage space, and newer mechanicals. Low HOA dues, sought-after private location, and turnkey finishes make this home a perfect ten!
Location
State MN
County Washington
Zoning Residential-Single Family
Rooms
Basement Finished, Walkout
Dining Room Informal Dining Room
Interior
Heating Forced Air, Fireplace(s)
Cooling Central Air
Fireplaces Number 1
Fireplaces Type Gas
Fireplace Yes
Appliance Cooktop, Dishwasher, Dryer, Range, Refrigerator, Washer
Exterior
Parking Features Attached Garage
Garage Spaces 2.0
Building
Story Split Entry (Bi-Level)
Foundation 990
Sewer City Sewer/Connected
Water City Water/Connected
Level or Stories Split Entry (Bi-Level)
Structure Type Vinyl Siding
New Construction false
Schools
School District South Washington County
Others
HOA Fee Include Maintenance Structure,Lawn Care,Maintenance Grounds,Professional Mgmt,Trash,Lawn Care,Snow Removal
Restrictions Pets - Cats Allowed,Pets - Dogs Allowed,Pets - Weight/Height Limit,Rental Restrictions May Apply
Read Less
Want to know what your home might be worth? Contact us for a FREE valuation!

Our team is ready to help you sell your home for the highest possible price ASAP





