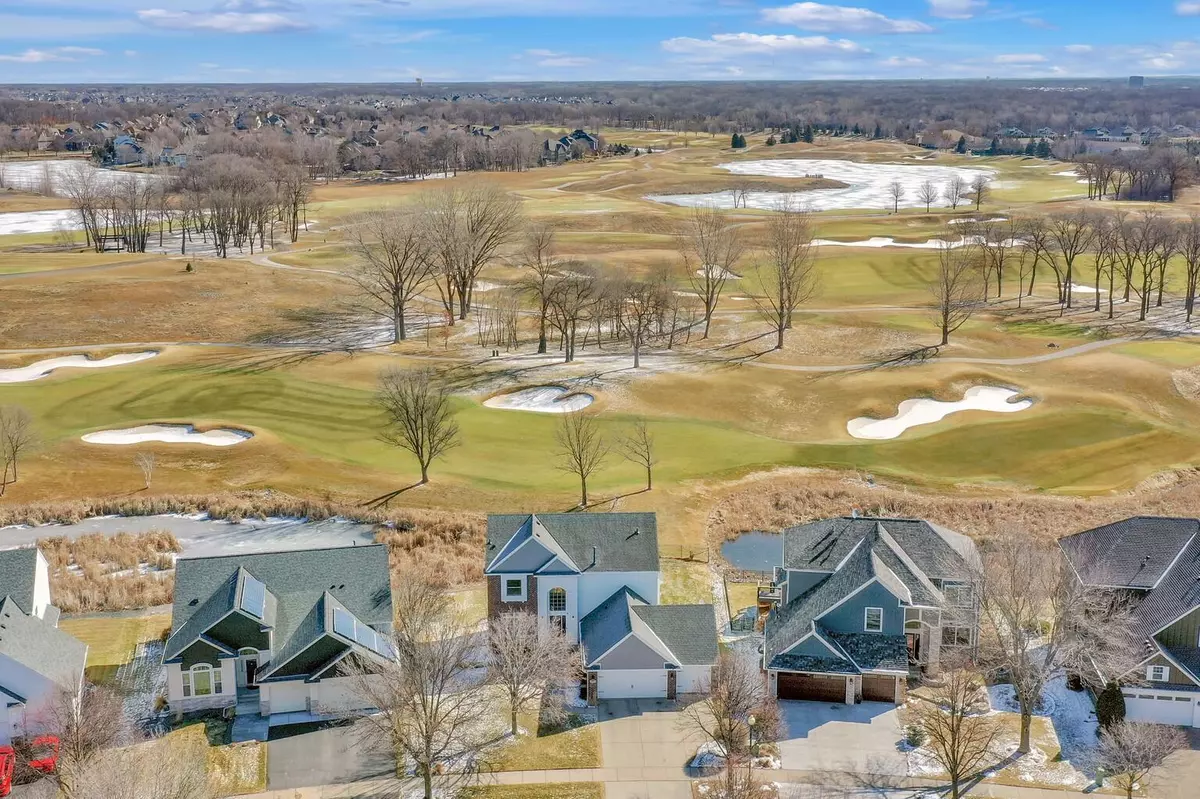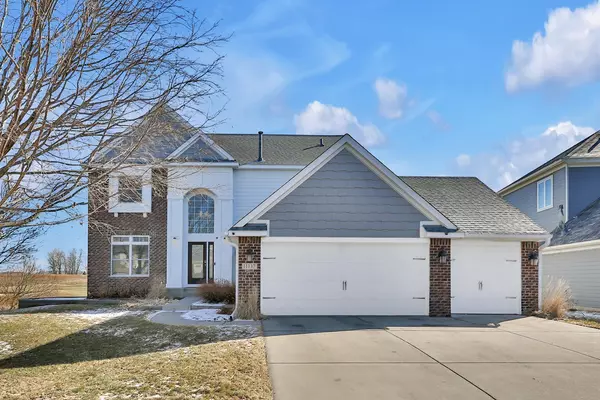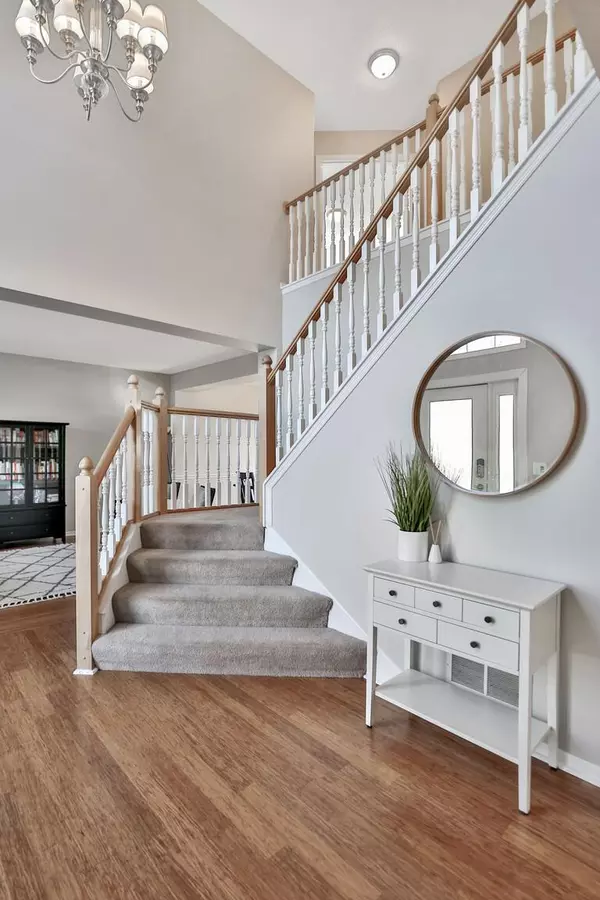$590,000
$525,000
12.4%For more information regarding the value of a property, please contact us for a free consultation.
11137 Nassau CIR NE Blaine, MN 55449
5 Beds
4 Baths
3,296 SqFt
Key Details
Sold Price $590,000
Property Type Single Family Home
Sub Type Single Family Residence
Listing Status Sold
Purchase Type For Sale
Square Footage 3,296 sqft
Price per Sqft $179
Subdivision Cic 54 Tpc 2Nd Add
MLS Listing ID 6173593
Sold Date 05/19/22
Bedrooms 5
Full Baths 3
Half Baths 1
HOA Fees $25/ann
Year Built 1999
Annual Tax Amount $4,741
Tax Year 2022
Contingent None
Lot Size 10,890 Sqft
Acres 0.25
Lot Dimensions 65x135x90x142
Property Description
Right on the green of the 10th Hole at the TPC with spectacular long views! Home features a 2-story foyer, open and bright floor plan, Bamboo Flooring, main floor Laundry / Mudroom with bench and cubbies, Gas Fireplace in the Great Room, Large open kitchen with huge Center Island, Quartz counter Tops, induction Stove , Informal Dining Area with Panoramic Views of the TPC, Deck and Formal Living, Dining Rm. Upper-Level w/4 Bedrooms, Updated Full Bath, a spacious Owners Suite including 2 walk-in closets, separate shower, 2 vanities and a Whirlpool Bath. Walkout Lower level is finished including the 5th Bedroom, New Full Bath w/Heated Floor, Family Room & Good Storage Space. Insulated Garage, Newer Roof, LP Smart Siding & Windows. Perfect!
Location
State MN
County Anoka
Zoning Residential-Single Family
Rooms
Basement Daylight/Lookout Windows, Drain Tiled, Finished, Full, Concrete, Storage Space, Sump Pump, Walkout
Dining Room Breakfast Bar, Eat In Kitchen, Informal Dining Room, Kitchen/Dining Room, Separate/Formal Dining Room
Interior
Heating Forced Air, Fireplace(s)
Cooling Central Air
Fireplaces Number 1
Fireplaces Type Gas, Living Room
Fireplace Yes
Appliance Dishwasher, Disposal, Dryer, Exhaust Fan, Humidifier, Microwave, Range, Refrigerator, Washer, Water Softener Owned
Exterior
Parking Features Attached Garage
Garage Spaces 3.0
Fence Wire
Pool None
Waterfront Description Pond
Roof Type Age 8 Years or Less,Asphalt
Road Frontage No
Building
Lot Description On Golf Course, Underground Utilities
Story Two
Foundation 1176
Sewer City Sewer/Connected
Water City Water/Connected
Level or Stories Two
Structure Type Brick/Stone,Engineered Wood
New Construction false
Schools
School District Spring Lake Park
Others
HOA Fee Include Professional Mgmt,Shared Amenities
Read Less
Want to know what your home might be worth? Contact us for a FREE valuation!

Our team is ready to help you sell your home for the highest possible price ASAP






