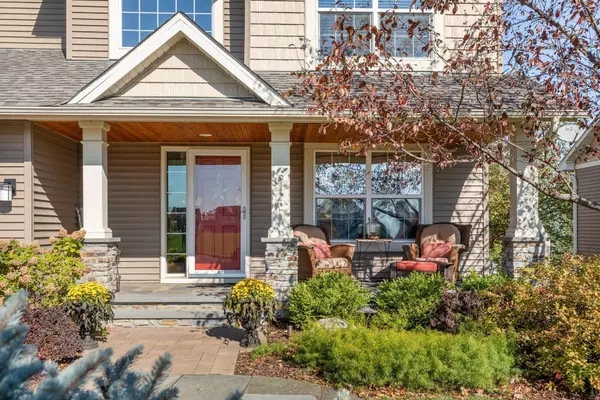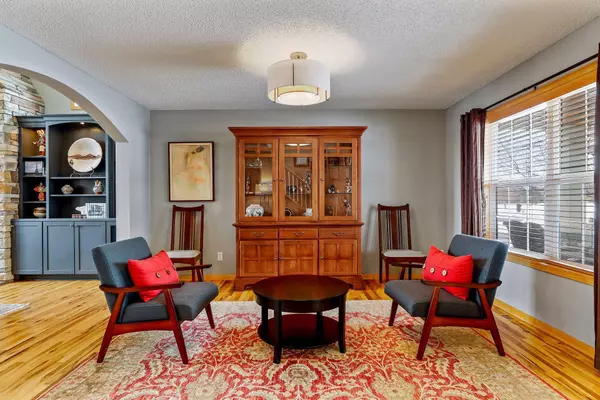$731,000
$675,000
8.3%For more information regarding the value of a property, please contact us for a free consultation.
11464 Sawmill Curve Woodbury, MN 55129
5 Beds
4 Baths
3,814 SqFt
Key Details
Sold Price $731,000
Property Type Single Family Home
Sub Type Single Family Residence
Listing Status Sold
Purchase Type For Sale
Square Footage 3,814 sqft
Price per Sqft $191
Subdivision Stonemill Farms 3Rd Add
MLS Listing ID 6156389
Sold Date 05/12/22
Bedrooms 5
Full Baths 2
Half Baths 1
Three Quarter Bath 1
HOA Fees $139/mo
Year Built 2005
Annual Tax Amount $6,996
Tax Year 2021
Contingent None
Lot Size 9,147 Sqft
Acres 0.21
Lot Dimensions TBD
Property Description
From the moment you enter, you will be awed by the remodeling & updates throughout this gorgeous home. Fabulous location across from green space & park on a premium walk-out lot in the desirable Stonemill Farms community. At every turn you will be impressed by the condition, tasteful décor, quality, and updates on all three levels. Stunning remodel by Ispiri on the main level, includes an outstanding kitchen design offering elevated features & selections, Thermador appliances, & a custom seating area. Two story stone fireplace flanked by built-ins and hickory flooring & arches add to this innovative floor plan. A spacious owner’s suite offers a beautiful, updated bathroom. The lower-level walk-out space is just as fabulous, offering a stacked stone fireplace, wet bar, 5th bedroom & ¾ bath. Maintenance free deck, extensive landscaping surrounds front & back with paver patios & walkways, lighting, and a striking redesign of the front porch. Sure to exceed your expectations!
Location
State MN
County Washington
Zoning Residential-Single Family
Rooms
Basement Block, Drain Tiled, Finished, Sump Pump, Walkout
Interior
Heating Forced Air
Cooling Central Air
Fireplaces Number 2
Fireplaces Type Family Room, Gas
Fireplace Yes
Appliance Air-To-Air Exchanger, Cooktop, Dishwasher, Disposal, Dryer, Exhaust Fan, Humidifier, Gas Water Heater, Microwave, Refrigerator, Wall Oven, Washer, Water Softener Owned
Exterior
Garage Attached Garage, Asphalt, Driveway - Other Surface, Garage Door Opener
Garage Spaces 3.0
Fence None
Pool Shared
Roof Type Age 8 Years or Less,Asphalt
Building
Lot Description Tree Coverage - Medium
Story Two
Foundation 1301
Sewer City Sewer/Connected
Water City Water/Connected
Level or Stories Two
Structure Type Brick/Stone,Vinyl Siding
New Construction false
Schools
School District South Washington County
Others
HOA Fee Include Professional Mgmt,Trash,Shared Amenities
Read Less
Want to know what your home might be worth? Contact us for a FREE valuation!

Our team is ready to help you sell your home for the highest possible price ASAP






