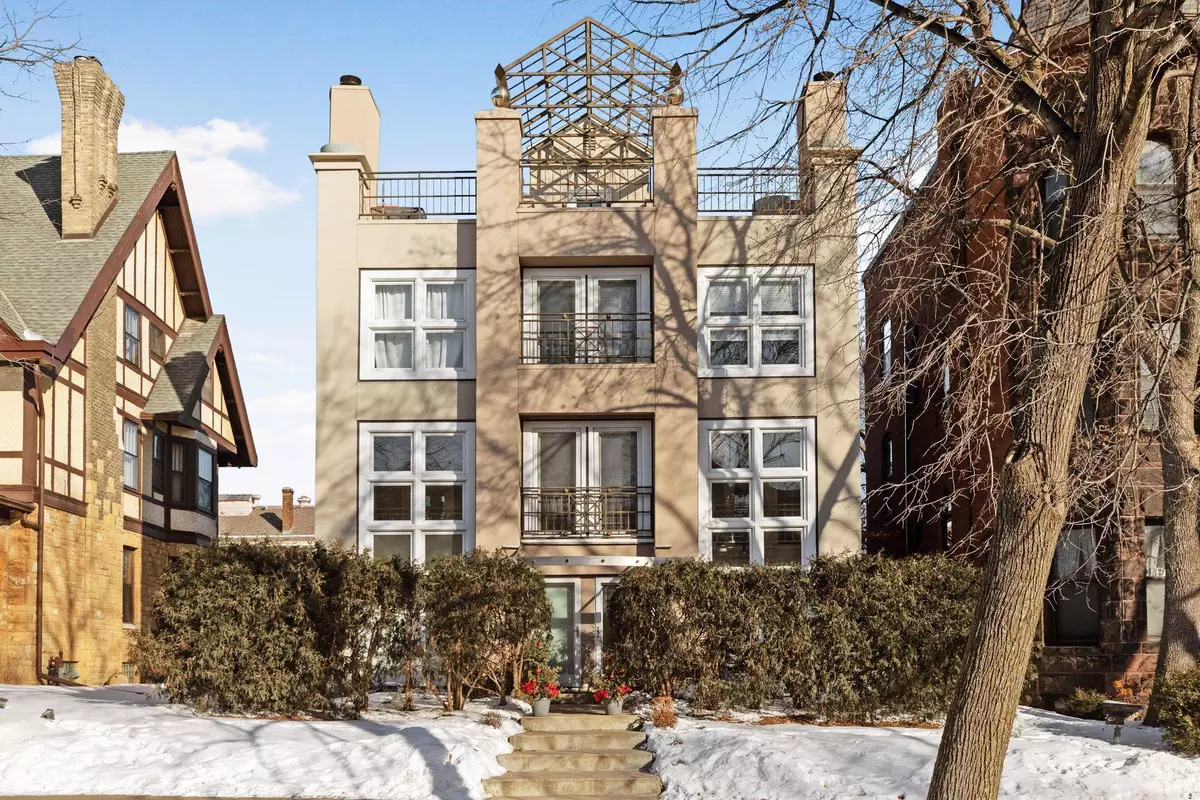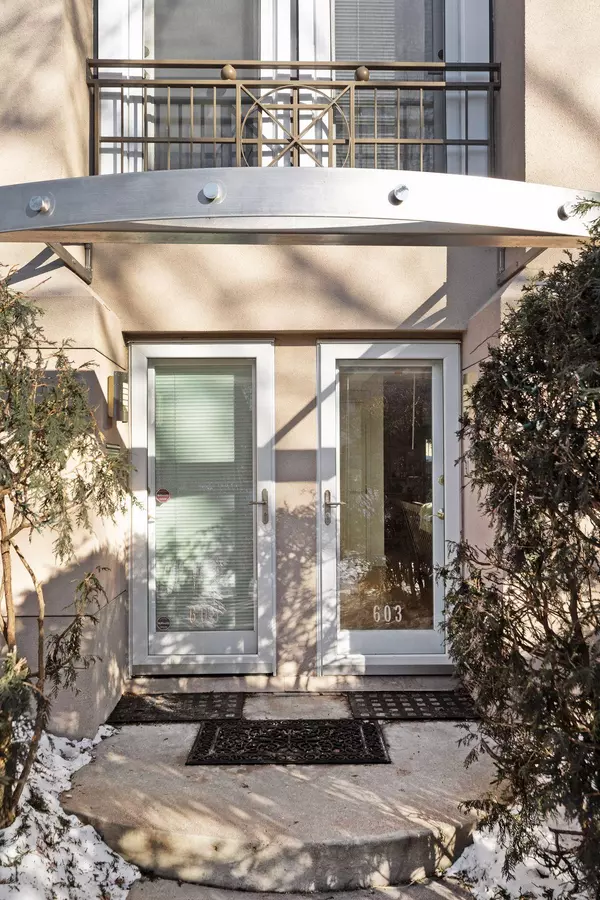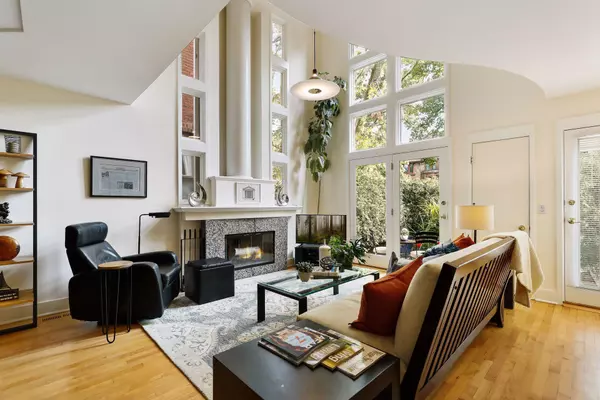$585,000
$585,000
For more information regarding the value of a property, please contact us for a free consultation.
603 Summit AVE Saint Paul, MN 55102
3 Beds
3 Baths
1,645 SqFt
Key Details
Sold Price $585,000
Property Type Single Family Home
Sub Type Duplex
Listing Status Sold
Purchase Type For Sale
Square Footage 1,645 sqft
Price per Sqft $355
Subdivision Weed & Willius Re Etc
MLS Listing ID 6149633
Sold Date 05/20/22
Bedrooms 3
Full Baths 2
Half Baths 1
Year Built 1987
Annual Tax Amount $7,831
Tax Year 2021
Contingent None
Lot Size 3,484 Sqft
Acres 0.08
Lot Dimensions 25 x 142
Property Description
Truly stunning Gary Johnson built twinhome has been loved by the same owners for 22 years! This sophisticated, unique home is sure to impress both inside and out! Note the soaring ceilings, sparkling stacked windows, and lovely hardwood floors. The main level is designed for elegant entertaining, highlighted by a sun-drenched living room with two story ceiling and wood-burning fireplace. The formal dining room, enhanced with eye-catching ceiling design, is a bridge between the living room and kitchen. The sleek kitchen features a barrel ceiling, abundant white cabinetry, and a walk-in pantry. The private owner's suite overlooks the living room, and is complete with a loft, a luxurious full bath with jetted tub, a walk-in closet, and a laundry. The third level features two well-proportioned bedrooms and a full bath. The rooftop deck will be your window to the world, with spectacular views of Summit Avenue! Private front and back patios, fenced yard, gorgeous landscaping, two car garage.
Location
State MN
County Ramsey
Zoning Residential-Single Family
Rooms
Basement Full
Dining Room Eat In Kitchen, Living/Dining Room, Separate/Formal Dining Room
Interior
Heating Forced Air, Radiant Floor
Cooling Central Air
Fireplaces Number 1
Fireplaces Type Living Room, Wood Burning
Fireplace Yes
Appliance Dishwasher, Disposal, Exhaust Fan, Range, Refrigerator
Exterior
Parking Features Detached, Garage Door Opener
Garage Spaces 2.0
Fence Full
Pool None
Building
Lot Description Public Transit (w/in 6 blks), Tree Coverage - Heavy
Story More Than 2 Stories
Foundation 701
Sewer City Sewer/Connected
Water City Water/Connected
Level or Stories More Than 2 Stories
Structure Type Stucco
New Construction false
Schools
School District St. Paul
Read Less
Want to know what your home might be worth? Contact us for a FREE valuation!

Our team is ready to help you sell your home for the highest possible price ASAP





