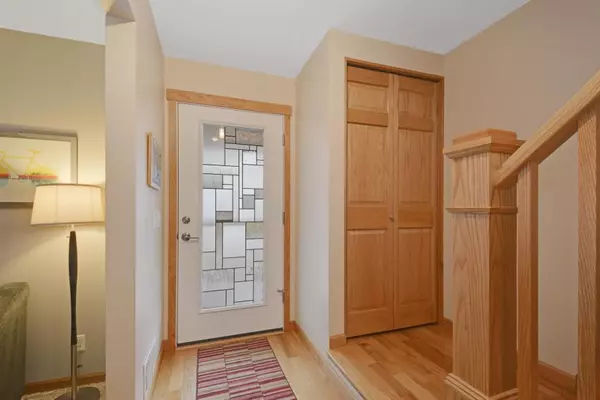$450,000
$430,000
4.7%For more information regarding the value of a property, please contact us for a free consultation.
11335 40th AVE N Plymouth, MN 55441
3 Beds
3 Baths
2,009 SqFt
Key Details
Sold Price $450,000
Property Type Single Family Home
Sub Type Single Family Residence
Listing Status Sold
Purchase Type For Sale
Square Footage 2,009 sqft
Price per Sqft $223
Subdivision Mission Hills Park 4Th Add
MLS Listing ID 6170498
Sold Date 05/23/22
Bedrooms 3
Full Baths 2
Half Baths 1
Year Built 1979
Annual Tax Amount $4,266
Tax Year 2022
Contingent None
Lot Size 0.350 Acres
Acres 0.35
Lot Dimensions 75x216x27x97x151
Property Description
This is a wonderfully maintained home offering a great neighborhood feel on a flat nice sized scenic waterfront lot with easy access to all Plymouth has to offer. On the main level you will find lovely hardwood floors stretching from the entry to the kitchen & dining room. The uniquely styled kitchen features a center island gas stove, stainless steel appliances, granite countertops, soft close cabinets & stainless steel drawers. The dining area leads out to the spacious 2014 built deck, a perfect spot to enjoy your own view of nature. Upstairs is highlighted by 3 bedrooms on one level and a walk-thru master bathroom with dual sinks. Each bedroom offers generous closet space. The walkout lower level has two separate spaces providing potential for a variety of uses. There's a wood burning fireplace & newer carpet. Step out to the patio for another view of the beautiful backyard setting. Close to walking paths, park & Medicine Lake plus easy access to hwys, groceries & shopping.
Location
State MN
County Hennepin
Zoning Residential-Single Family
Rooms
Basement Finished, Full, Sump Pump, Walkout
Dining Room Informal Dining Room
Interior
Heating Forced Air
Cooling Central Air
Fireplaces Number 1
Fireplaces Type Family Room, Wood Burning
Fireplace Yes
Appliance Cooktop, Dishwasher, Dryer, Microwave, Range, Refrigerator, Washer, Water Softener Owned
Exterior
Parking Features Attached Garage
Garage Spaces 2.0
Waterfront Description Pond
Roof Type Age 8 Years or Less,Asphalt
Road Frontage No
Building
Story Two
Foundation 715
Sewer City Sewer/Connected
Water City Water/Connected
Level or Stories Two
Structure Type Fiber Cement
New Construction false
Schools
School District Robbinsdale
Read Less
Want to know what your home might be worth? Contact us for a FREE valuation!

Our team is ready to help you sell your home for the highest possible price ASAP





