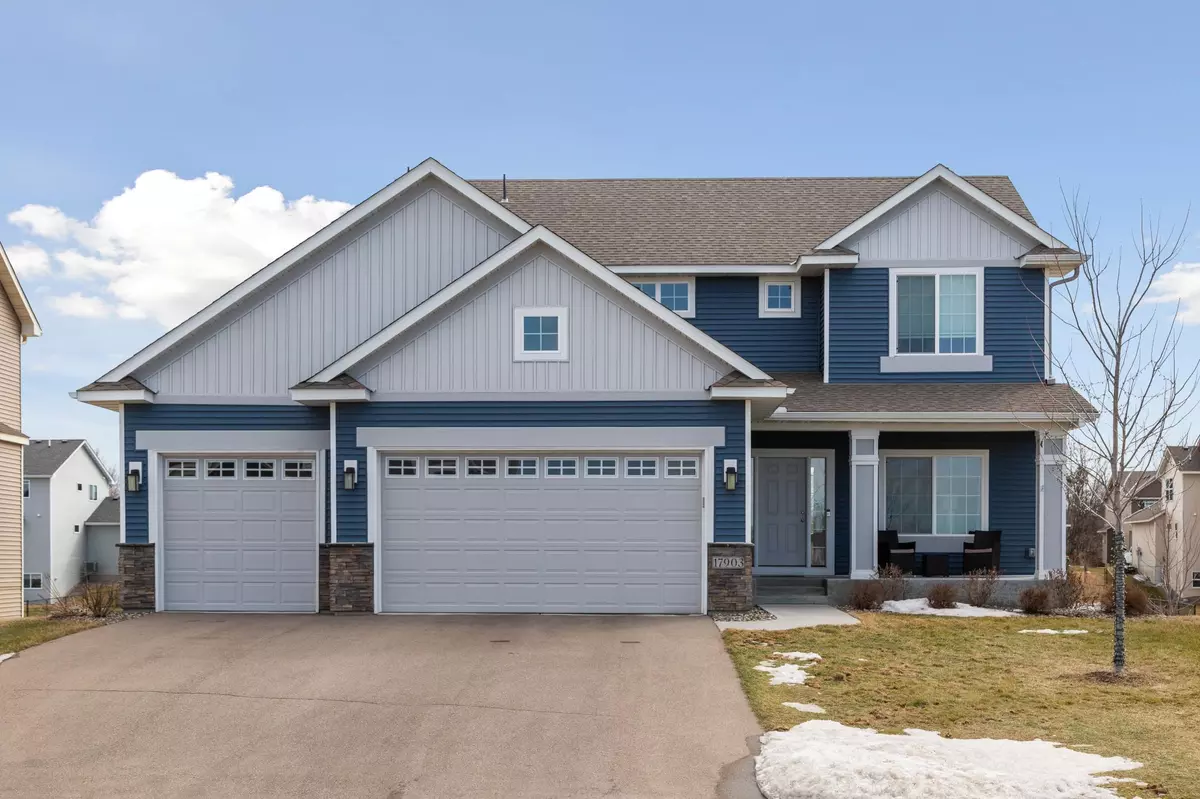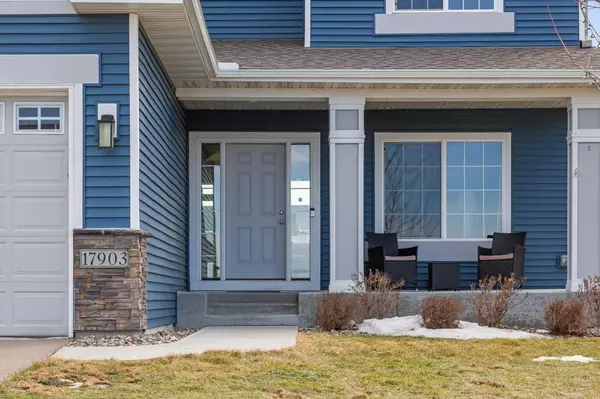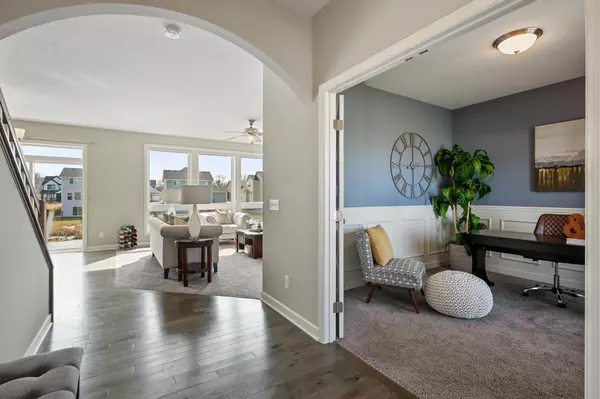$600,000
$574,900
4.4%For more information regarding the value of a property, please contact us for a free consultation.
17903 Enigma WAY Lakeville, MN 55044
6 Beds
4 Baths
3,097 SqFt
Key Details
Sold Price $600,000
Property Type Single Family Home
Sub Type Single Family Residence
Listing Status Sold
Purchase Type For Sale
Square Footage 3,097 sqft
Price per Sqft $193
Subdivision Pheasant Run Of Lakeville
MLS Listing ID 6157023
Sold Date 05/23/22
Bedrooms 6
Full Baths 2
Three Quarter Bath 2
Year Built 2017
Annual Tax Amount $5,682
Tax Year 2022
Contingent None
Lot Size 8,712 Sqft
Acres 0.2
Lot Dimensions 72x120
Property Description
Why wait up to a year for a home to be built when you could have newer construction now! This south facing
sundrenched home in the Pheasant Run neighborhood was built in 2017 and features 6 bedrooms, 2 full baths & 2 3/4 baths, and a 3-car garage on a premium pond lot! The walk-out 2 story Payton XL
Floorplan by OneTenTen Homes has a custom expansion providing useful added space to the kitchen, owner's bedroom and lower bedroom. Main floor office upgraded to solid French doors, extended kitchen with bonus custom cabinets, quartz countertops & oversized center island, living room fireplace with stone surround
& wood mantle, vaulted owner's suite, and 2nd-floor laundry. Upgrades and after-sale completions include a large concrete patio, 2-zone heating, kitchen backsplash, H2O softener, sod & landscaping, gutters,
garage windows & electric to accommodate future EV charger, additional asphalt for a full 3-car driveway, and much more! Convenient to numerous parks, trails & playgrounds!
Location
State MN
County Dakota
Zoning Residential-Single Family
Rooms
Basement Finished, Full, Concrete, Walkout
Dining Room Breakfast Bar, Eat In Kitchen, Informal Dining Room, Kitchen/Dining Room, Living/Dining Room
Interior
Heating Forced Air
Cooling Central Air
Fireplaces Number 1
Fireplaces Type Gas, Living Room
Fireplace Yes
Appliance Air-To-Air Exchanger, Dishwasher, Dryer, Exhaust Fan, Humidifier, Range, Refrigerator, Washer, Water Softener Owned
Exterior
Parking Features Attached Garage, Asphalt, Garage Door Opener, Multiple Garages
Garage Spaces 3.0
Pool None
Waterfront Description Pond
Roof Type Age 8 Years or Less,Asphalt
Building
Lot Description Tree Coverage - Light
Story Two
Foundation 1117
Sewer City Sewer/Connected
Water City Water/Connected
Level or Stories Two
Structure Type Brick/Stone,Vinyl Siding
New Construction false
Schools
School District Farmington
Read Less
Want to know what your home might be worth? Contact us for a FREE valuation!

Our team is ready to help you sell your home for the highest possible price ASAP





