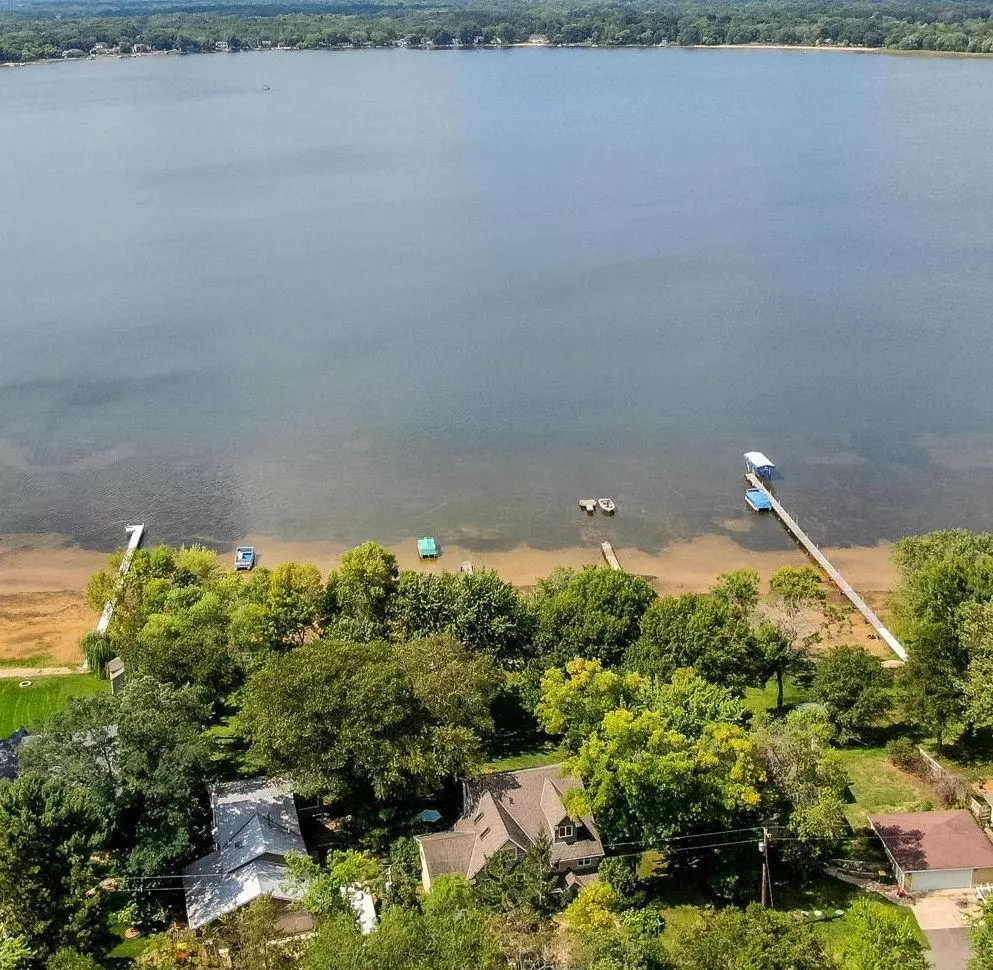$825,000
$850,000
2.9%For more information regarding the value of a property, please contact us for a free consultation.
21226 S Lake George DR NW Oak Grove, MN 55011
5 Beds
4 Baths
3,501 SqFt
Key Details
Sold Price $825,000
Property Type Single Family Home
Sub Type Single Family Residence
Listing Status Sold
Purchase Type For Sale
Square Footage 3,501 sqft
Price per Sqft $235
Subdivision Shady Oaks
MLS Listing ID 6149943
Sold Date 05/26/22
Bedrooms 5
Full Baths 2
Half Baths 1
Three Quarter Bath 1
Year Built 1935
Annual Tax Amount $3,442
Tax Year 2021
Contingent None
Lot Size 0.290 Acres
Acres 0.29
Lot Dimensions 12,780
Property Description
Wow, this is an amazing lake home opportunity with all the spaces you could need both inside and out. It all starts with a fabulous sand bottom frontage and an expansive, nice level yard to the lake, dotted with beautiful mature trees. Inside you'll enjoy panoramic views of the water throughout the entire home, starting in the open concept great room lined with oversized windows. The generous owner's suite and walkout lower level. each have great views of their own, 3 bedrooms are nicely situated on the main level & a 3 car garage to boot. In floor heat on the whole lower level, plus the main & master baths. Brand new 2022 roof! Lake George is a high quality lake, less than 30 miles from the 694/494 loop making it close enough to enjoy as your primary home, quiet enough to escape to as the cabin, ideal enough to be the best of both worlds!
Location
State MN
County Anoka
Zoning Residential-Single Family
Body of Water George
Rooms
Basement Walkout
Dining Room Breakfast Bar, Eat In Kitchen, Informal Dining Room, Kitchen/Dining Room
Interior
Heating Forced Air, Fireplace(s), Radiant Floor
Cooling Central Air
Fireplaces Number 1
Fireplaces Type Living Room
Fireplace Yes
Appliance Air-To-Air Exchanger, Cooktop, Dishwasher, Dryer, Microwave, Refrigerator, Wall Oven, Washer
Exterior
Parking Features Attached Garage
Garage Spaces 3.0
Waterfront Description Lake Front
View Panoramic, West
Roof Type Age Over 8 Years,Asphalt
Road Frontage No
Building
Lot Description Tree Coverage - Medium
Story More Than 2 Stories
Foundation 1697
Sewer City Sewer/Connected
Water Well
Level or Stories More Than 2 Stories
Structure Type Brick/Stone,Fiber Cement
New Construction false
Schools
School District St. Francis
Read Less
Want to know what your home might be worth? Contact us for a FREE valuation!

Our team is ready to help you sell your home for the highest possible price ASAP






